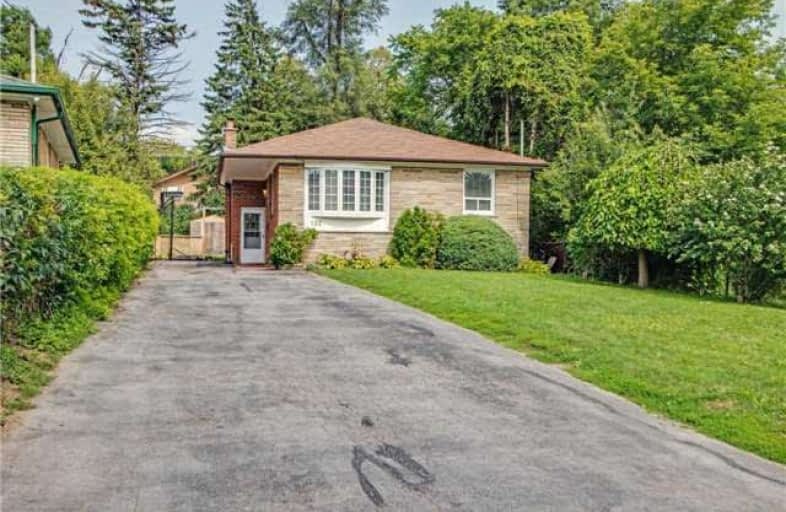
Ben Heppner Vocal Music Academy
Elementary: Public
0.71 km
Heather Heights Junior Public School
Elementary: Public
0.76 km
Tecumseh Senior Public School
Elementary: Public
0.72 km
St Barbara Catholic School
Elementary: Catholic
0.75 km
Golf Road Junior Public School
Elementary: Public
0.61 km
Churchill Heights Public School
Elementary: Public
0.60 km
Native Learning Centre East
Secondary: Public
2.89 km
Maplewood High School
Secondary: Public
2.27 km
West Hill Collegiate Institute
Secondary: Public
2.42 km
Woburn Collegiate Institute
Secondary: Public
1.25 km
Cedarbrae Collegiate Institute
Secondary: Public
1.52 km
St John Paul II Catholic Secondary School
Secondary: Catholic
2.87 km





