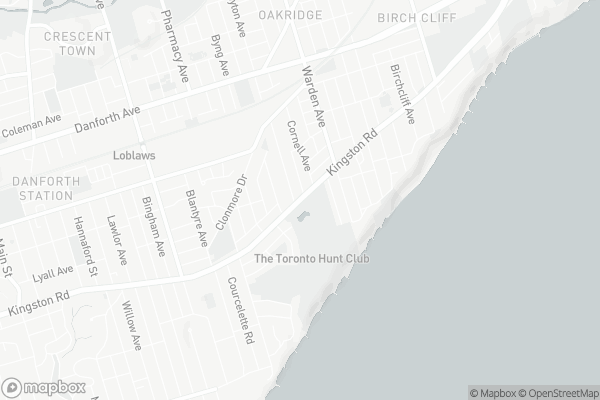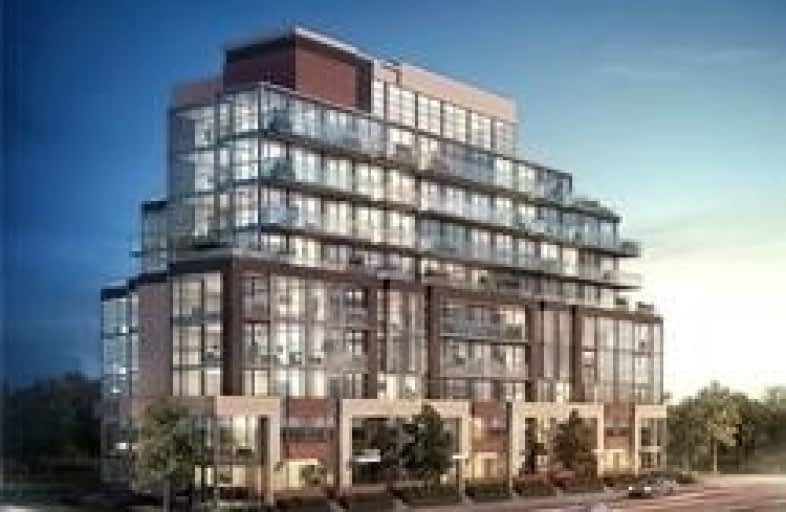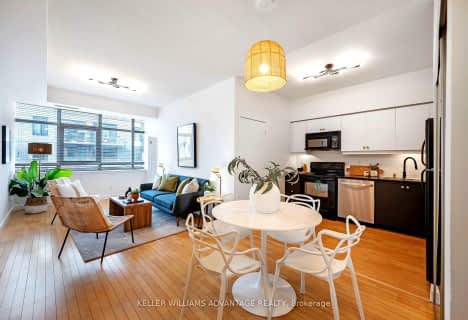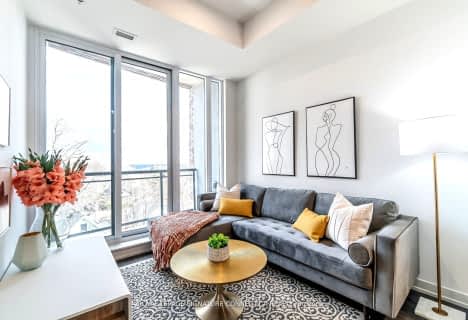Somewhat Walkable
- Some errands can be accomplished on foot.
Good Transit
- Some errands can be accomplished by public transportation.
Very Bikeable
- Most errands can be accomplished on bike.

St Dunstan Catholic School
Elementary: CatholicBlantyre Public School
Elementary: PublicCourcelette Public School
Elementary: PublicBirch Cliff Public School
Elementary: PublicSamuel Hearne Public School
Elementary: PublicOakridge Junior Public School
Elementary: PublicNotre Dame Catholic High School
Secondary: CatholicNeil McNeil High School
Secondary: CatholicBirchmount Park Collegiate Institute
Secondary: PublicMalvern Collegiate Institute
Secondary: PublicBlessed Cardinal Newman Catholic School
Secondary: CatholicSATEC @ W A Porter Collegiate Institute
Secondary: Public-
Metro Gardens Centre
3003 Danforth Avenue, Toronto 1.3km -
Metro
3003 Danforth Avenue, Toronto 1.3km -
Ababeel Supermarket
3040 Danforth Avenue Unit # 7, East York 1.4km
-
LCBO
5-1120 Kingston Road, Toronto 0.82km -
The Beer Store
1089 Kingston Road, Scarborough 0.94km -
LCBO
3111 Danforth Avenue, Scarborough 1.12km
-
The Kingston Social House
1427 Kingston Road, Scarborough 0.27km -
PIZZERIA RUSTICO
1430 Kingston Road, Scarborough 0.28km -
SISAKET Thai Kitchen
1468 Kingston Road, Scarborough 0.44km
-
Tony & Claudia's on Fallingbrook
158 Fallingbrook Road, Scarborough 0.57km -
Tim Hortons
1089 Kingston Road, Scarborough 0.9km -
McDonald's
2480 Gerrard Street East, Scarborough 1.03km
-
National Bank
1089 Kingston Road, Scarborough 0.95km -
Scotiabank
1016 Kingston Road, Toronto 1.06km -
RBC Royal Bank
936 Kingston Road, Toronto 1.32km
-
Top Valu
1161 Kingston Road, Scarborough 0.65km -
Pioneer
1161 Kingston Road, Scarborough 0.65km -
Petro-Canada
1121 Kingston Road, Scarborough 0.75km
-
Fearless Fitness
1429 Kingston Road, Scarborough 0.28km -
F45 Training Fallingbrook
1120 Kingston Road, Scarborough 0.78km -
onlythestrong Beaches
1064 Kingston Road, Scarborough 0.93km
-
Lynndale Parkette
Scarborough 0.37km -
Lynndale Parkette
10 Lynndale Crescent, Scarborough 0.37km -
Golf Club Parkette
Scarborough 0.45km
-
Toronto Public Library - Taylor Memorial Branch
1440 Kingston Road, Scarborough 0.32km -
Little Free Library
48 Harding Boulevard, Scarborough 1.05km -
Free Library
14 Springbank Avenue, Scarborough 1.32km
-
Main Drug Mart
2560 Gerrard Street East, Scarborough 0.51km -
Fallingbrook Wellness Inc.
1204 Kingston Road, Scarborough 0.6km -
Danforth Village Pharmacy
3400 Danforth Avenue Unit#6, Scarborough 0.98km
-
Main Drug Mart
2560 Gerrard Street East, Scarborough 0.51km -
Quarry Weight Loss
2560 Gerrard Street East, Scarborough 0.51km -
Mina Drug Store
1120 Kingston Road Unit 2, Scarborough 0.77km
-
Victoria Crossing
Gerrard Street East, Toronto 0.95km -
Shoppers World Danforth
3003 Danforth Avenue, Toronto 1.36km -
Birchmount Plaza
462 Birchmount Road, Scarborough 2.43km
-
Fox Theatre
2236 Queen Street East, Toronto 1.78km -
Cineplex Cinemas Beaches
1651 Queen Street East, Toronto 3.89km -
Cineplex Odeon Eglinton Town Centre Cinemas
22 Lebovic Avenue, Scarborough 4.34km
-
Stone Well Pub
1423 Kingston Road, Scarborough 0.27km -
The Kingston Social House
1427 Kingston Road, Scarborough 0.27km -
Buster's By The Bluffs
1539 Kingston Rd, Scarborough 0.63km
For Sale
More about this building
View 1350 Kingston Road, Toronto- 2 bath
- 2 bed
- 800 sqft
209-1888 Queen Street East, Toronto, Ontario • M4L 1H3 • The Beaches
- 2 bath
- 2 bed
- 700 sqft
1010-286 Main Street, Toronto, Ontario • M4C 4X4 • East End-Danforth
- 2 bath
- 2 bed
- 800 sqft
316-286 Main Street, Toronto, Ontario • M4C 4X4 • East End-Danforth
- 2 bath
- 2 bed
- 700 sqft
116-1350 Kingston Road, Toronto, Ontario • M1N 1C8 • Birchcliffe-Cliffside
- 2 bath
- 2 bed
- 700 sqft
408-1400 Kingston Road, Toronto, Ontario • M1N 0C2 • Birchcliffe-Cliffside
- 2 bath
- 2 bed
- 700 sqft
522-22 East Haven Drive, Toronto, Ontario • M1N 0B4 • Birchcliffe-Cliffside
- 2 bath
- 2 bed
- 700 sqft
1114-286 Main Street, Toronto, Ontario • M4C 0B3 • East End-Danforth
- 1 bath
- 2 bed
- 600 sqft
209-90 Glen Everest Road, Toronto, Ontario • M1N 0C3 • Birchcliffe-Cliffside
- 2 bath
- 2 bed
- 600 sqft
1910-286 Main Street, Toronto, Ontario • M4C 0B3 • East End-Danforth
- 2 bath
- 2 bed
- 700 sqft
511-90 Glen Everest Road, Toronto, Ontario • M1N 1T7 • Birchcliffe-Cliffside














