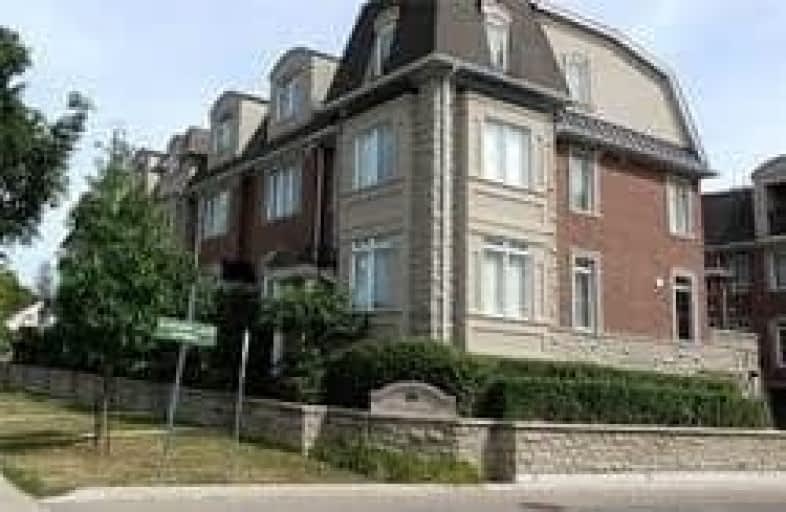Leased on Sep 22, 2020
Note: Property is not currently for sale or for rent.

-
Type: Att/Row/Twnhouse
-
Style: 3-Storey
-
Size: 1500 sqft
-
Lease Term: 1 Year
-
Possession: No Data
-
All Inclusive: N
-
Lot Size: 18.44 x 12.6 Metres
-
Age: 0-5 years
-
Days on Site: 41 Days
-
Added: Aug 12, 2020 (1 month on market)
-
Updated:
-
Last Checked: 9 minutes ago
-
MLS®#: C4868163
-
Listed By: Wealthpower real estate inc., brokerage
Prime Location, Rare Specious Corner End Unit, Apx 1800St Of Bright And Elegantly Finish In Willowdale Area. Open Concept W/ Natural Light Design. Sunlight-Kitchen With Stunning Open Concept Living And Dining Area, Granite Countertop, Stainless Appls, 9" Hi-Ceiling, Two Car Tandem Parking. Walking Distance From Subway And Schools, Minutes Drive To 401/404/400/Downtown.
Extras
S/S Fridge,S/S Stove,S/S Dishwasher,Microwave, Washer/Dryer, Napoleon B/I Elec Fireplace W/Remote, Hardwd Flr, Oak Stairwell W/Metal Railing, Led Lighting, Crown Moulding, 2 Cars Tandem Garage.
Property Details
Facts for 135A Finch Avenue East, Toronto
Status
Days on Market: 41
Last Status: Leased
Sold Date: Sep 22, 2020
Closed Date: Oct 01, 2020
Expiry Date: Nov 12, 2020
Sold Price: $3,000
Unavailable Date: Sep 22, 2020
Input Date: Aug 12, 2020
Property
Status: Lease
Property Type: Att/Row/Twnhouse
Style: 3-Storey
Size (sq ft): 1500
Age: 0-5
Area: Toronto
Community: Willowdale East
Inside
Bedrooms: 3
Bedrooms Plus: 1
Bathrooms: 3
Kitchens: 1
Rooms: 7
Den/Family Room: Yes
Air Conditioning: Central Air
Fireplace: Yes
Laundry: Ensuite
Laundry Level: Upper
Washrooms: 3
Utilities
Utilities Included: N
Electricity: Available
Gas: Available
Cable: Available
Telephone: Available
Building
Basement: None
Heat Type: Forced Air
Heat Source: Gas
Exterior: Brick
Exterior: Stucco/Plaster
Elevator: N
UFFI: No
Private Entrance: Y
Water Supply Type: Unknown
Water Supply: Municipal
Special Designation: Unknown
Parking
Driveway: None
Parking Included: Yes
Garage Spaces: 2
Garage Type: Built-In
Total Parking Spaces: 2
Fees
Cable Included: No
Central A/C Included: Yes
Common Elements Included: No
Heating Included: No
Hydro Included: No
Water Included: No
Highlights
Feature: Hospital
Feature: Library
Feature: Public Transit
Feature: School
Land
Cross Street: Willowdale/Finch
Municipality District: Toronto C14
Fronting On: South
Pool: None
Sewer: Sewers
Lot Depth: 12.6 Metres
Lot Frontage: 18.44 Metres
Waterfront: None
Payment Frequency: Monthly
Rooms
Room details for 135A Finch Avenue East, Toronto
| Type | Dimensions | Description |
|---|---|---|
| Foyer Main | - | Ceramic Floor, Access To Garage, Combined W/Living |
| Living Main | 3.75 x 6.77 | Electric Fireplace, Hardwood Floor, Halogen Lighting |
| Dining Main | 3.75 x 6.77 | Large Window, Hardwood Floor, Combined W/Living |
| Kitchen Main | 3.40 x 3.40 | Stainless Steel Appl, Granite Counter, W/O To Balcony |
| Master 2nd | 4.85 x 3.83 | 3 Pc Ensuite, Hardwood Floor, California Shutters |
| 2nd Br 2nd | 4.20 x 2.77 | W/I Closet, Halogen Lighting, Hardwood Floor |
| Laundry 2nd | - | Separate Rm |
| 3rd Br 3rd | 3.04 x 3.55 | Hardwood Floor, Juliette Balcony, French Doors |
| 4th Br 3rd | 3.20 x 4.20 | Hardwood Floor, California Shutters, Large Window |
| XXXXXXXX | XXX XX, XXXX |
XXXXXX XXX XXXX |
$X,XXX |
| XXX XX, XXXX |
XXXXXX XXX XXXX |
$X,XXX | |
| XXXXXXXX | XXX XX, XXXX |
XXXXXX XXX XXXX |
$X,XXX |
| XXX XX, XXXX |
XXXXXX XXX XXXX |
$X,XXX | |
| XXXXXXXX | XXX XX, XXXX |
XXXX XXX XXXX |
$X,XXX,XXX |
| XXX XX, XXXX |
XXXXXX XXX XXXX |
$X,XXX,XXX | |
| XXXXXXXX | XXX XX, XXXX |
XXXXXXX XXX XXXX |
|
| XXX XX, XXXX |
XXXXXX XXX XXXX |
$X,XXX,XXX | |
| XXXXXXXX | XXX XX, XXXX |
XXXXXXXX XXX XXXX |
|
| XXX XX, XXXX |
XXXXXX XXX XXXX |
$X,XXX,XXX | |
| XXXXXXXX | XXX XX, XXXX |
XXXXXXX XXX XXXX |
|
| XXX XX, XXXX |
XXXXXX XXX XXXX |
$X,XXX,XXX | |
| XXXXXXXX | XXX XX, XXXX |
XXXXXXX XXX XXXX |
|
| XXX XX, XXXX |
XXXXXX XXX XXXX |
$X,XXX,XXX |
| XXXXXXXX XXXXXX | XXX XX, XXXX | $3,000 XXX XXXX |
| XXXXXXXX XXXXXX | XXX XX, XXXX | $3,000 XXX XXXX |
| XXXXXXXX XXXXXX | XXX XX, XXXX | $3,500 XXX XXXX |
| XXXXXXXX XXXXXX | XXX XX, XXXX | $3,500 XXX XXXX |
| XXXXXXXX XXXX | XXX XX, XXXX | $1,075,000 XXX XXXX |
| XXXXXXXX XXXXXX | XXX XX, XXXX | $1,188,000 XXX XXXX |
| XXXXXXXX XXXXXXX | XXX XX, XXXX | XXX XXXX |
| XXXXXXXX XXXXXX | XXX XX, XXXX | $1,258,000 XXX XXXX |
| XXXXXXXX XXXXXXXX | XXX XX, XXXX | XXX XXXX |
| XXXXXXXX XXXXXX | XXX XX, XXXX | $1,188,000 XXX XXXX |
| XXXXXXXX XXXXXXX | XXX XX, XXXX | XXX XXXX |
| XXXXXXXX XXXXXX | XXX XX, XXXX | $1,188,000 XXX XXXX |
| XXXXXXXX XXXXXXX | XXX XX, XXXX | XXX XXXX |
| XXXXXXXX XXXXXX | XXX XX, XXXX | $1,258,000 XXX XXXX |

Blessed Trinity Catholic School
Elementary: CatholicClaude Watson School for the Arts
Elementary: PublicSt Cyril Catholic School
Elementary: CatholicFinch Public School
Elementary: PublicCummer Valley Middle School
Elementary: PublicMcKee Public School
Elementary: PublicAvondale Secondary Alternative School
Secondary: PublicDrewry Secondary School
Secondary: PublicÉSC Monseigneur-de-Charbonnel
Secondary: CatholicSt. Joseph Morrow Park Catholic Secondary School
Secondary: CatholicCardinal Carter Academy for the Arts
Secondary: CatholicEarl Haig Secondary School
Secondary: Public

