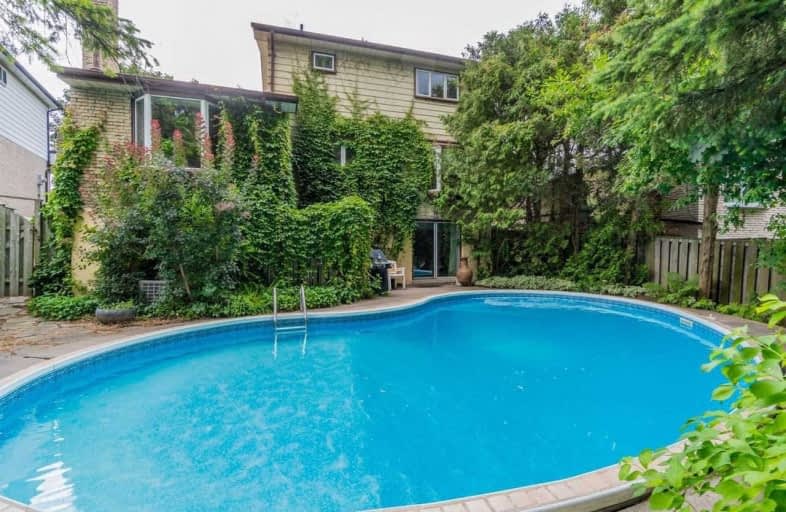
West Rouge Junior Public School
Elementary: Public
0.22 km
William G Davis Junior Public School
Elementary: Public
1.22 km
Centennial Road Junior Public School
Elementary: Public
1.48 km
Rouge Valley Public School
Elementary: Public
1.24 km
Joseph Howe Senior Public School
Elementary: Public
1.12 km
Charlottetown Junior Public School
Elementary: Public
1.60 km
West Hill Collegiate Institute
Secondary: Public
4.90 km
Sir Oliver Mowat Collegiate Institute
Secondary: Public
1.90 km
Pine Ridge Secondary School
Secondary: Public
7.00 km
St John Paul II Catholic Secondary School
Secondary: Catholic
5.06 km
Dunbarton High School
Secondary: Public
3.16 km
St Mary Catholic Secondary School
Secondary: Catholic
4.48 km
$
$999,000
- 2 bath
- 3 bed
- 1100 sqft
215 Andona Crescent, Toronto, Ontario • M1C 5J8 • Centennial Scarborough










