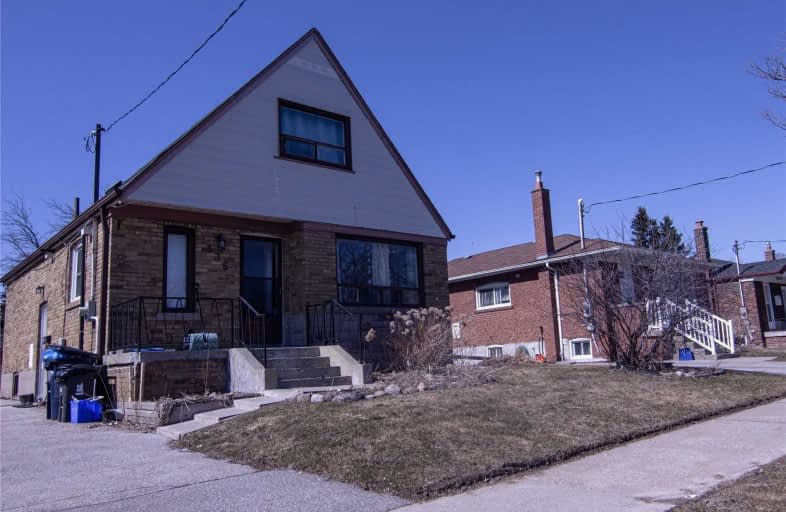
Manhattan Park Junior Public School
Elementary: Public
0.88 km
Dorset Park Public School
Elementary: Public
0.76 km
Buchanan Public School
Elementary: Public
1.30 km
General Crerar Public School
Elementary: Public
1.22 km
St Lawrence Catholic School
Elementary: Catholic
0.86 km
Ellesmere-Statton Public School
Elementary: Public
0.88 km
Parkview Alternative School
Secondary: Public
2.60 km
Bendale Business & Technical Institute
Secondary: Public
1.63 km
Winston Churchill Collegiate Institute
Secondary: Public
1.03 km
David and Mary Thomson Collegiate Institute
Secondary: Public
2.05 km
Jean Vanier Catholic Secondary School
Secondary: Catholic
2.87 km
Wexford Collegiate School for the Arts
Secondary: Public
2.06 km



