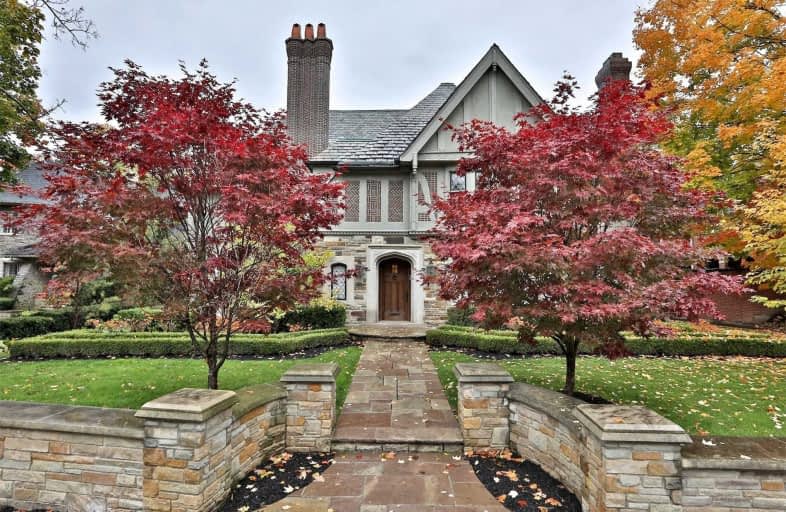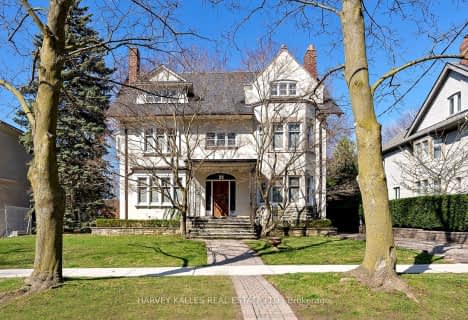
Bennington Heights Elementary School
Elementary: PublicRosedale Junior Public School
Elementary: PublicWhitney Junior Public School
Elementary: PublicOur Lady of Perpetual Help Catholic School
Elementary: CatholicOur Lady of Lourdes Catholic School
Elementary: CatholicRose Avenue Junior Public School
Elementary: PublicMsgr Fraser College (St. Martin Campus)
Secondary: CatholicNative Learning Centre
Secondary: PublicMsgr Fraser-Isabella
Secondary: CatholicCALC Secondary School
Secondary: PublicJarvis Collegiate Institute
Secondary: PublicRosedale Heights School of the Arts
Secondary: Public- 8 bath
- 5 bed
- 5000 sqft
35 Astley Avenue, Toronto, Ontario • M4W 3B3 • Rosedale-Moore Park
- 6 bath
- 5 bed
- 5000 sqft
210 Douglas Drive, Toronto, Ontario • M4W 2B8 • Rosedale-Moore Park
- 6 bath
- 5 bed
- 5000 sqft
135 Crescent Road, Toronto, Ontario • M4W 1T8 • Rosedale-Moore Park
- 6 bath
- 5 bed
- 5000 sqft
+ Coa-135 Crescent Road, Toronto, Ontario • M4W 1T8 • Rosedale-Moore Park
- 8 bath
- 5 bed
- 3500 sqft
62 Maple Avenue, Toronto, Ontario • M4W 2T7 • Rosedale-Moore Park














