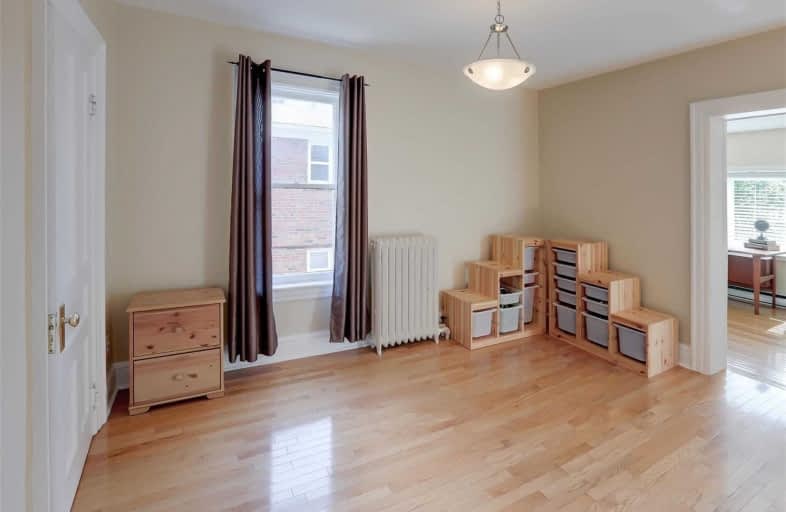
Mountview Alternative School Junior
Elementary: Public
0.49 km
High Park Alternative School Junior
Elementary: Public
0.55 km
Indian Road Crescent Junior Public School
Elementary: Public
0.77 km
Keele Street Public School
Elementary: Public
0.49 km
Annette Street Junior and Senior Public School
Elementary: Public
0.55 km
St Cecilia Catholic School
Elementary: Catholic
0.62 km
The Student School
Secondary: Public
0.55 km
Ursula Franklin Academy
Secondary: Public
0.58 km
Runnymede Collegiate Institute
Secondary: Public
1.85 km
Bishop Marrocco/Thomas Merton Catholic Secondary School
Secondary: Catholic
1.28 km
Western Technical & Commercial School
Secondary: Public
0.58 km
Humberside Collegiate Institute
Secondary: Public
0.31 km



