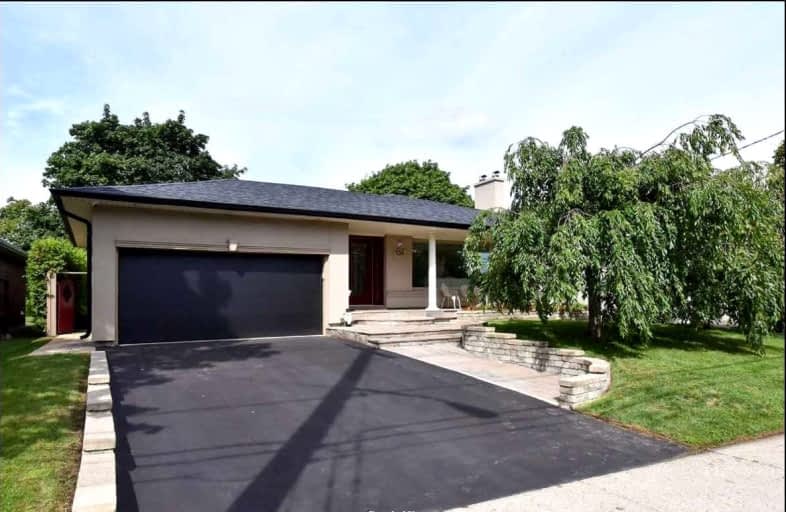
ÉÉC Notre-Dame-de-Grâce
Elementary: Catholic
1.48 km
St George's Junior School
Elementary: Public
1.11 km
Princess Margaret Junior School
Elementary: Public
0.65 km
St Marcellus Catholic School
Elementary: Catholic
1.40 km
John G Althouse Middle School
Elementary: Public
0.16 km
St Gregory Catholic School
Elementary: Catholic
1.09 km
Central Etobicoke High School
Secondary: Public
1.33 km
Kipling Collegiate Institute
Secondary: Public
2.15 km
Burnhamthorpe Collegiate Institute
Secondary: Public
2.16 km
Richview Collegiate Institute
Secondary: Public
1.68 km
Martingrove Collegiate Institute
Secondary: Public
0.92 km
Michael Power/St Joseph High School
Secondary: Catholic
2.46 km
$
$6,300
- 4 bath
- 5 bed
- 2500 sqft
53 Eden Valley Drive, Toronto, Ontario • M9A 4Z5 • Edenbridge-Humber Valley
$
$4,500
- 2 bath
- 3 bed
22 Brook Tree Crescent, Toronto, Ontario • M9P 1L1 • Willowridge-Martingrove-Richview
$
$6,900
- 3 bath
- 3 bed
- 2000 sqft
19 Blair Athol Crescent, Toronto, Ontario • M9A 1X6 • Princess-Rosethorn








