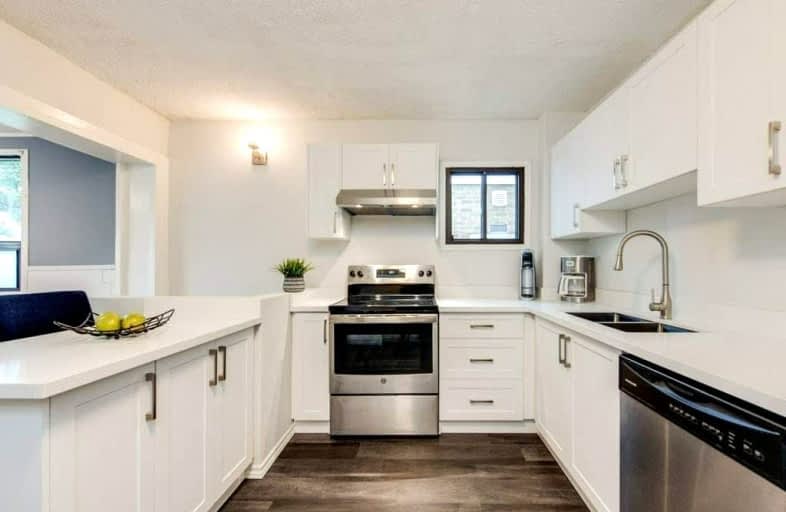
École élémentaire La Mosaïque
Elementary: Public
0.27 km
Diefenbaker Elementary School
Elementary: Public
0.95 km
Earl Beatty Junior and Senior Public School
Elementary: Public
0.48 km
Earl Haig Public School
Elementary: Public
0.80 km
Cosburn Middle School
Elementary: Public
0.84 km
R H McGregor Elementary School
Elementary: Public
0.32 km
East York Alternative Secondary School
Secondary: Public
0.87 km
School of Life Experience
Secondary: Public
0.76 km
Greenwood Secondary School
Secondary: Public
0.76 km
St Patrick Catholic Secondary School
Secondary: Catholic
0.97 km
Danforth Collegiate Institute and Technical School
Secondary: Public
0.75 km
East York Collegiate Institute
Secondary: Public
0.87 km
$
$1,399,000
- 3 bath
- 3 bed
83 Springdale Boulevard, Toronto, Ontario • M4J 1W6 • Danforth Village-East York
$
$1,099,900
- 4 bath
- 3 bed
- 1500 sqft
36 Woodrow Avenue, Toronto, Ontario • M4C 5S2 • Woodbine Corridor














