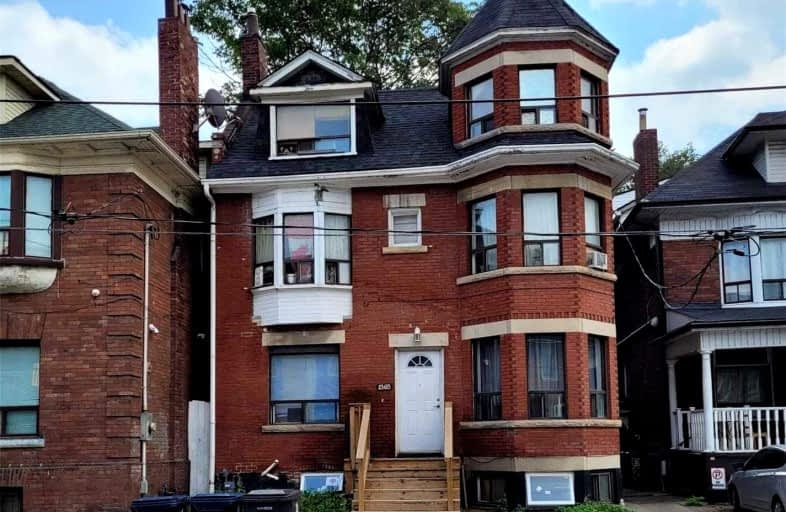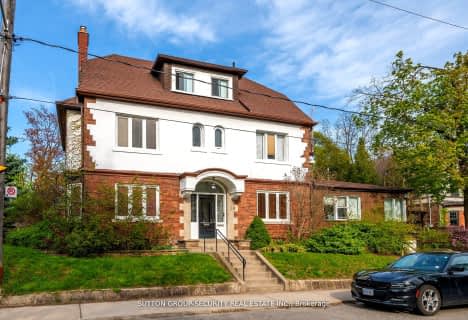
The Grove Community School
Elementary: Public
1.00 km
Holy Family Catholic School
Elementary: Catholic
0.16 km
St Ambrose Catholic School
Elementary: Catholic
1.13 km
Alexander Muir/Gladstone Ave Junior and Senior Public School
Elementary: Public
0.99 km
Parkdale Junior and Senior Public School
Elementary: Public
0.71 km
Queen Victoria Junior Public School
Elementary: Public
0.17 km
Caring and Safe Schools LC4
Secondary: Public
2.32 km
Msgr Fraser College (Southwest)
Secondary: Catholic
1.37 km
ÉSC Saint-Frère-André
Secondary: Catholic
1.76 km
École secondaire Toronto Ouest
Secondary: Public
1.85 km
Parkdale Collegiate Institute
Secondary: Public
0.31 km
St Mary Catholic Academy Secondary School
Secondary: Catholic
2.24 km









