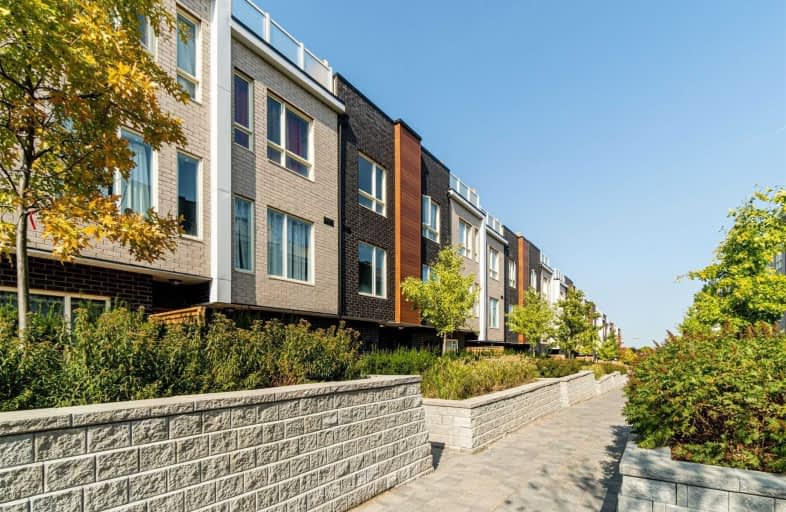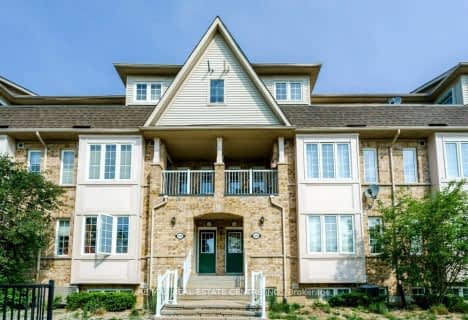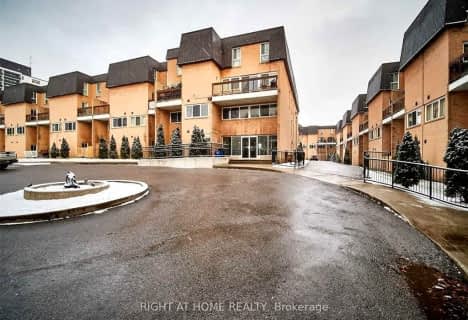Car-Dependent
- Most errands require a car.
35
/100
Good Transit
- Some errands can be accomplished by public transportation.
69
/100
Somewhat Bikeable
- Most errands require a car.
33
/100

St Gabriel Lalemant Catholic School
Elementary: Catholic
0.62 km
Sacred Heart Catholic School
Elementary: Catholic
0.38 km
Grey Owl Junior Public School
Elementary: Public
0.80 km
Dr Marion Hilliard Senior Public School
Elementary: Public
0.78 km
Berner Trail Junior Public School
Elementary: Public
0.79 km
Mary Shadd Public School
Elementary: Public
0.66 km
St Mother Teresa Catholic Academy Secondary School
Secondary: Catholic
0.56 km
West Hill Collegiate Institute
Secondary: Public
4.41 km
Woburn Collegiate Institute
Secondary: Public
3.45 km
Albert Campbell Collegiate Institute
Secondary: Public
4.13 km
Lester B Pearson Collegiate Institute
Secondary: Public
0.70 km
St John Paul II Catholic Secondary School
Secondary: Catholic
2.70 km
-
White Heaven Park
105 Invergordon Ave, Toronto ON M1S 2Z1 3.43km -
Muirlands Park
40 Muirlands (McCowan & McNicoll), Scarborough ON M1V 2B4 4.09km -
Aldergrove Park
ON 6.15km
-
RBC Royal Bank
6021 Steeles Ave E (at Markham Rd.), Scarborough ON M1V 5P7 3.96km -
TD Bank Financial Group
2098 Brimley Rd, Toronto ON M1S 5X1 4.5km -
Scotiabank
300 Borough Dr (in Scarborough Town Centre), Scarborough ON M1P 4P5 4.62km
More about this building
View 1365 Neilson Road, Toronto













