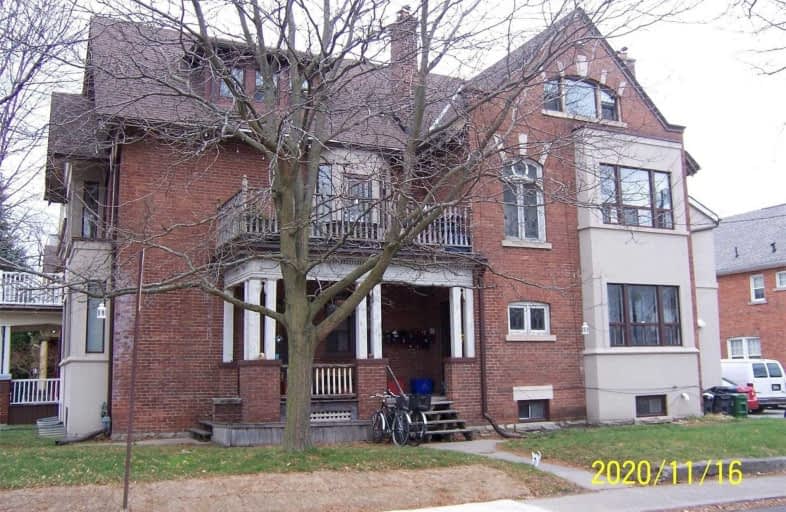
Lucy McCormick Senior School
Elementary: Public
0.47 km
Mountview Alternative School Junior
Elementary: Public
0.74 km
High Park Alternative School Junior
Elementary: Public
0.61 km
Indian Road Crescent Junior Public School
Elementary: Public
0.47 km
Keele Street Public School
Elementary: Public
0.74 km
Annette Street Junior and Senior Public School
Elementary: Public
0.61 km
The Student School
Secondary: Public
1.01 km
Ursula Franklin Academy
Secondary: Public
1.00 km
George Harvey Collegiate Institute
Secondary: Public
2.41 km
Bishop Marrocco/Thomas Merton Catholic Secondary School
Secondary: Catholic
1.36 km
Western Technical & Commercial School
Secondary: Public
1.00 km
Humberside Collegiate Institute
Secondary: Public
0.55 km


