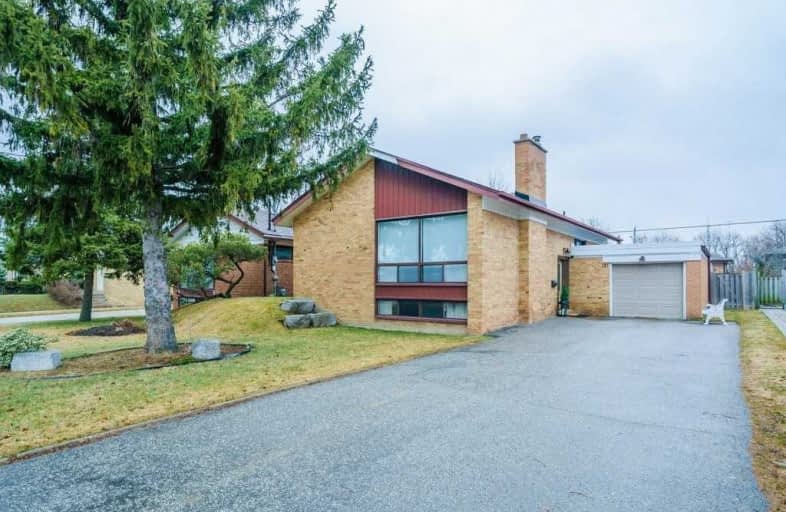
Wilmington Elementary School
Elementary: Public
1.07 km
Charles H Best Middle School
Elementary: Public
0.93 km
Faywood Arts-Based Curriculum School
Elementary: Public
2.30 km
Yorkview Public School
Elementary: Public
2.28 km
St Robert Catholic School
Elementary: Catholic
1.47 km
Dublin Heights Elementary and Middle School
Elementary: Public
1.37 km
North West Year Round Alternative Centre
Secondary: Public
3.18 km
Downsview Secondary School
Secondary: Public
3.60 km
Madonna Catholic Secondary School
Secondary: Catholic
3.74 km
James Cardinal McGuigan Catholic High School
Secondary: Catholic
2.92 km
William Lyon Mackenzie Collegiate Institute
Secondary: Public
0.73 km
Northview Heights Secondary School
Secondary: Public
1.91 km
$
$1,279,000
- 3 bath
- 3 bed
- 2000 sqft
19 Benjamin Boake Trail, Toronto, Ontario • M3J 3C2 • York University Heights
$
$1,249,900
- 3 bath
- 3 bed
76 Cuffley Crescent North, Toronto, Ontario • M3K 1Y2 • Downsview-Roding-CFB














