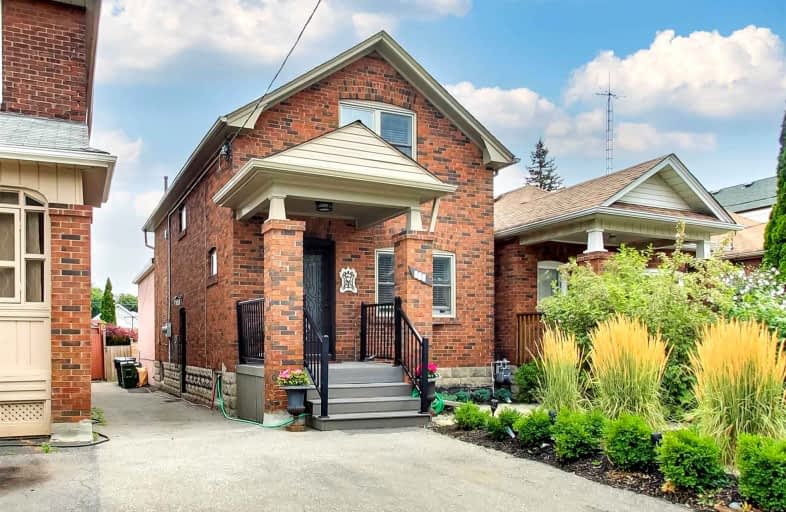
Fairbank Public School
Elementary: Public
0.72 km
J R Wilcox Community School
Elementary: Public
0.35 km
D'Arcy McGee Catholic School
Elementary: Catholic
0.43 km
Cedarvale Community School
Elementary: Public
0.80 km
West Preparatory Junior Public School
Elementary: Public
0.95 km
St Thomas Aquinas Catholic School
Elementary: Catholic
0.37 km
Vaughan Road Academy
Secondary: Public
0.62 km
Yorkdale Secondary School
Secondary: Public
3.09 km
Oakwood Collegiate Institute
Secondary: Public
1.95 km
John Polanyi Collegiate Institute
Secondary: Public
2.40 km
Forest Hill Collegiate Institute
Secondary: Public
1.73 km
Dante Alighieri Academy
Secondary: Catholic
2.13 km
$
$1,328,900
- 3 bath
- 3 bed
- 1500 sqft
190 Northcliffe Boulevard, Toronto, Ontario • M6E 3K6 • Oakwood Village














