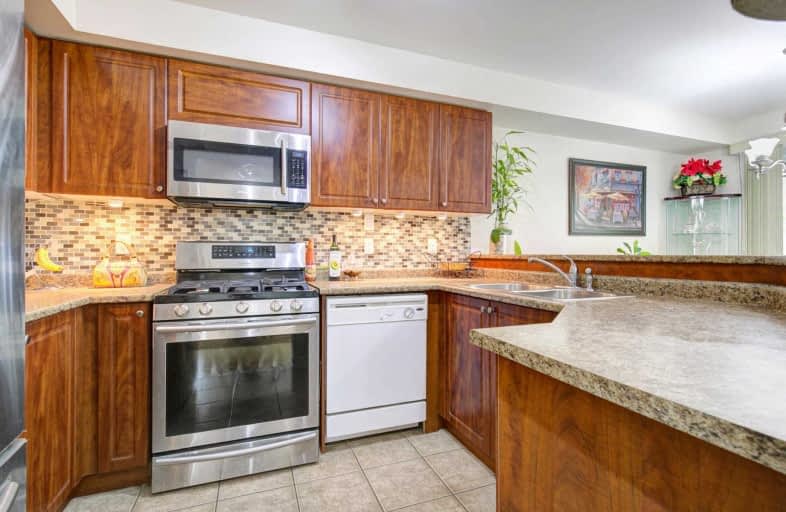
Highland Creek Public School
Elementary: Public
1.65 km
West Hill Public School
Elementary: Public
0.72 km
St Malachy Catholic School
Elementary: Catholic
1.14 km
St Martin De Porres Catholic School
Elementary: Catholic
0.59 km
William G Miller Junior Public School
Elementary: Public
1.17 km
Joseph Brant Senior Public School
Elementary: Public
0.36 km
Native Learning Centre East
Secondary: Public
2.82 km
Maplewood High School
Secondary: Public
1.65 km
West Hill Collegiate Institute
Secondary: Public
1.18 km
Sir Oliver Mowat Collegiate Institute
Secondary: Public
3.22 km
St John Paul II Catholic Secondary School
Secondary: Catholic
2.87 km
Sir Wilfrid Laurier Collegiate Institute
Secondary: Public
2.79 km



