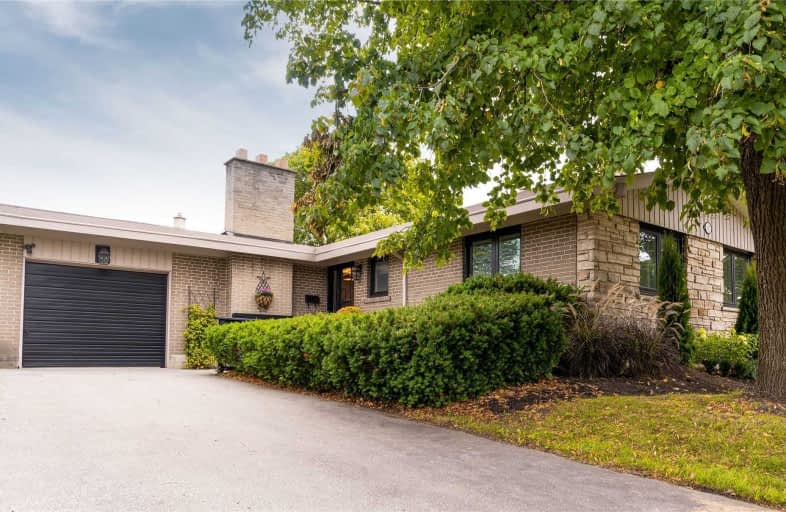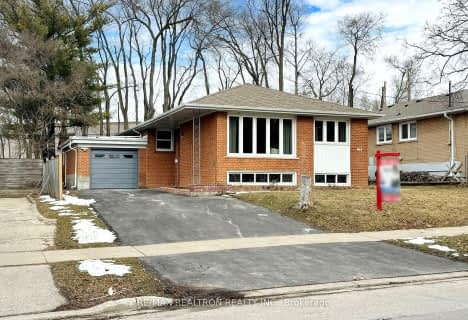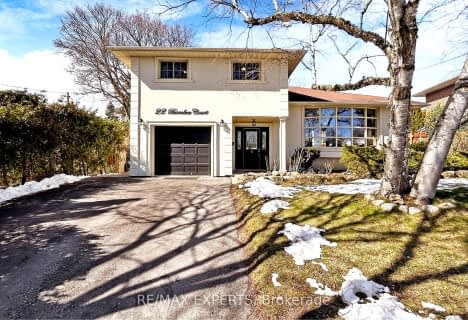
Video Tour

St Catherine Catholic School
Elementary: Catholic
0.92 km
Cassandra Public School
Elementary: Public
0.34 km
Ranchdale Public School
Elementary: Public
0.29 km
Annunciation Catholic School
Elementary: Catholic
0.47 km
Milne Valley Middle School
Elementary: Public
0.35 km
Broadlands Public School
Elementary: Public
0.90 km
Caring and Safe Schools LC2
Secondary: Public
2.15 km
George S Henry Academy
Secondary: Public
1.91 km
Don Mills Collegiate Institute
Secondary: Public
1.94 km
Wexford Collegiate School for the Arts
Secondary: Public
1.61 km
Senator O'Connor College School
Secondary: Catholic
0.74 km
Victoria Park Collegiate Institute
Secondary: Public
0.72 km
$
$1,390,000
- 2 bath
- 3 bed
- 1100 sqft
22 Daleside Crescent South, Toronto, Ontario • M4A 2H6 • Victoria Village













