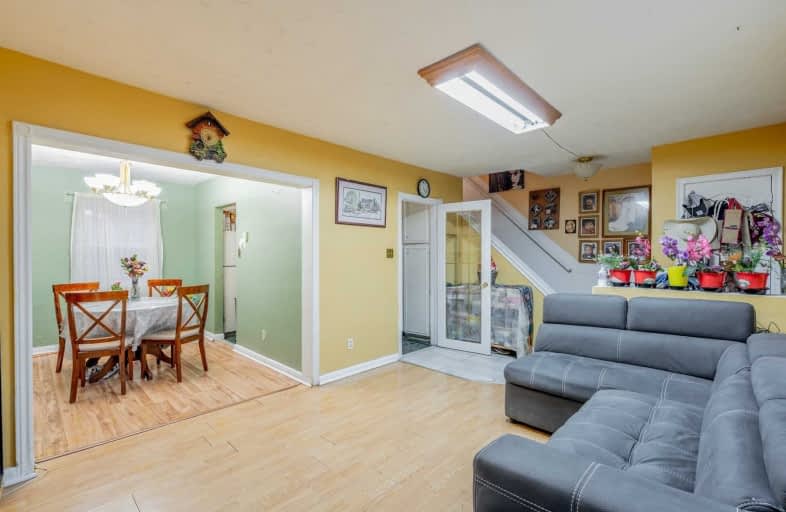
St Joachim Catholic School
Elementary: Catholic
1.77 km
Ionview Public School
Elementary: Public
0.95 km
Lord Roberts Junior Public School
Elementary: Public
1.56 km
General Brock Public School
Elementary: Public
1.17 km
Corvette Junior Public School
Elementary: Public
0.87 km
St Maria Goretti Catholic School
Elementary: Catholic
0.56 km
Caring and Safe Schools LC3
Secondary: Public
1.32 km
South East Year Round Alternative Centre
Secondary: Public
1.36 km
Scarborough Centre for Alternative Studi
Secondary: Public
1.27 km
Winston Churchill Collegiate Institute
Secondary: Public
2.17 km
Jean Vanier Catholic Secondary School
Secondary: Catholic
1.43 km
SATEC @ W A Porter Collegiate Institute
Secondary: Public
1.82 km
$
$899,888
- 3 bath
- 3 bed
- 1500 sqft
26 Innismore Crescent, Toronto, Ontario • M1R 1C7 • Wexford-Maryvale





