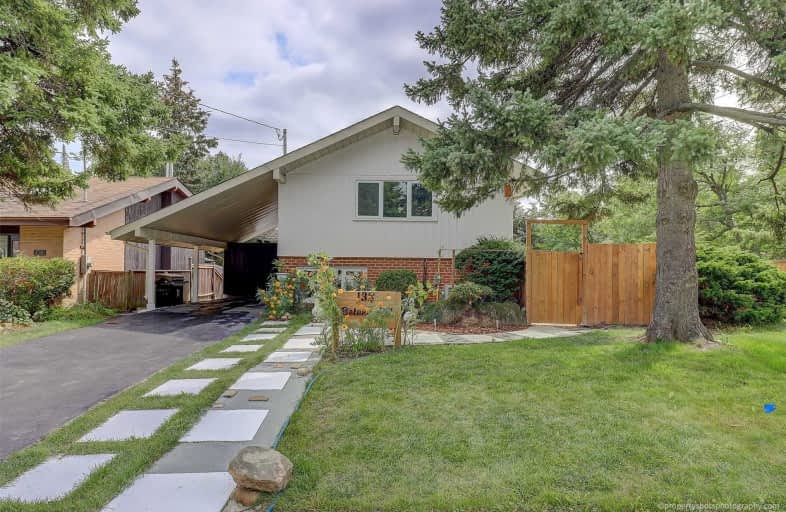
Ben Heppner Vocal Music Academy
Elementary: Public
0.40 km
Heather Heights Junior Public School
Elementary: Public
0.38 km
St Edmund Campion Catholic School
Elementary: Catholic
1.39 km
Highcastle Public School
Elementary: Public
1.20 km
Henry Hudson Senior Public School
Elementary: Public
0.36 km
George B Little Public School
Elementary: Public
0.58 km
Native Learning Centre East
Secondary: Public
3.30 km
Maplewood High School
Secondary: Public
2.29 km
West Hill Collegiate Institute
Secondary: Public
1.60 km
Woburn Collegiate Institute
Secondary: Public
1.45 km
Cedarbrae Collegiate Institute
Secondary: Public
2.52 km
St John Paul II Catholic Secondary School
Secondary: Catholic
1.83 km


