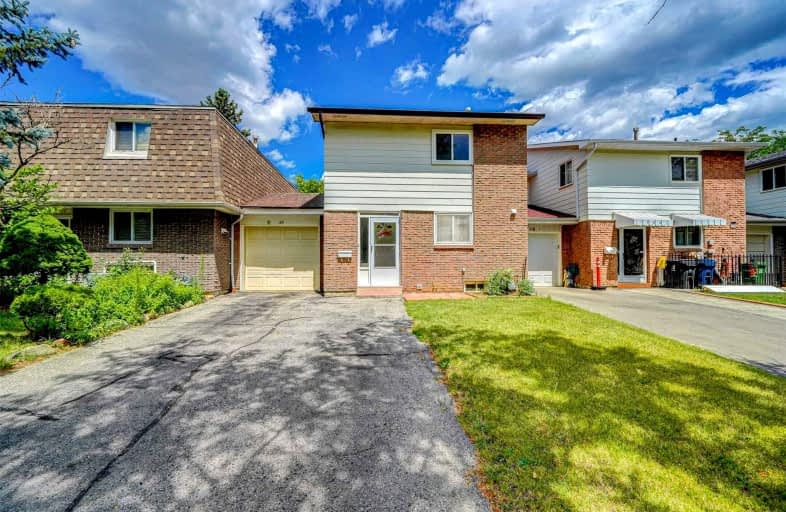
Francis Libermann Catholic Elementary Catholic School
Elementary: Catholic
0.59 km
The Divine Infant Catholic School
Elementary: Catholic
1.06 km
Our Lady of Grace Catholic School
Elementary: Catholic
0.04 km
Percy Williams Junior Public School
Elementary: Public
0.59 km
Agnes Macphail Public School
Elementary: Public
0.88 km
Brimwood Boulevard Junior Public School
Elementary: Public
0.10 km
Delphi Secondary Alternative School
Secondary: Public
1.43 km
Msgr Fraser-Midland
Secondary: Catholic
1.61 km
Sir William Osler High School
Secondary: Public
2.01 km
Francis Libermann Catholic High School
Secondary: Catholic
0.64 km
Albert Campbell Collegiate Institute
Secondary: Public
0.36 km
Agincourt Collegiate Institute
Secondary: Public
2.66 km
$
$1,100,000
- 4 bath
- 4 bed
40 Crown Acres Court, Toronto, Ontario • M1S 4V9 • Agincourt South-Malvern West












