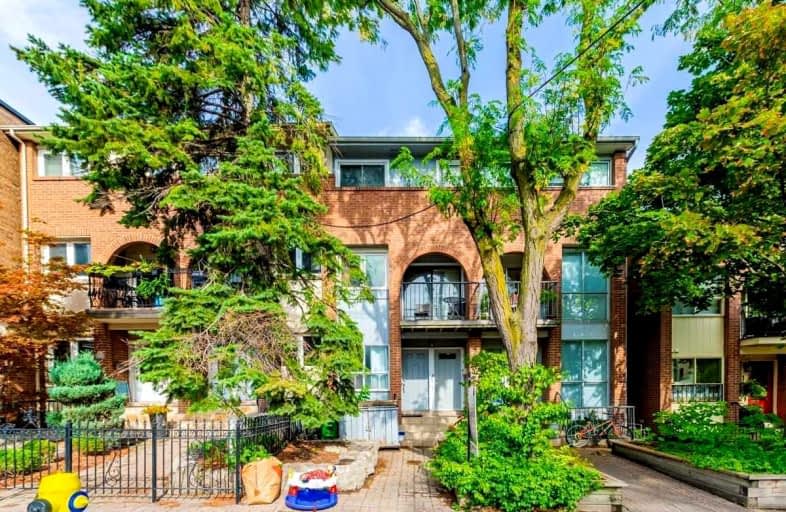
Cottingham Junior Public School
Elementary: Public
0.71 km
Holy Rosary Catholic School
Elementary: Catholic
1.35 km
Hillcrest Community School
Elementary: Public
1.14 km
Huron Street Junior Public School
Elementary: Public
0.62 km
Jesse Ketchum Junior and Senior Public School
Elementary: Public
0.88 km
Brown Junior Public School
Elementary: Public
0.98 km
Msgr Fraser Orientation Centre
Secondary: Catholic
1.35 km
Msgr Fraser College (Alternate Study) Secondary School
Secondary: Catholic
1.32 km
Loretto College School
Secondary: Catholic
1.44 km
St Joseph's College School
Secondary: Catholic
1.71 km
Harbord Collegiate Institute
Secondary: Public
1.91 km
Central Technical School
Secondary: Public
1.54 km
$
$1,698,000
- 3 bath
- 3 bed
- 1500 sqft
8 Luscombe Lane, Toronto, Ontario • M4Y 3B5 • Church-Yonge Corridor
$
$1,559,000
- 3 bath
- 5 bed
- 2000 sqft
102 Bleecker Street, Toronto, Ontario • M4X 1L8 • Cabbagetown-South St. James Town








