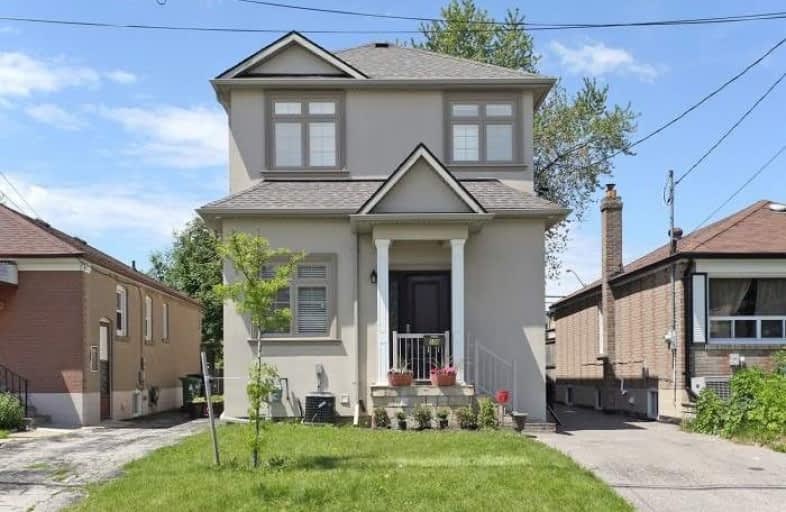
Cliffside Public School
Elementary: Public
0.80 km
Norman Cook Junior Public School
Elementary: Public
1.26 km
J G Workman Public School
Elementary: Public
0.61 km
Birch Cliff Heights Public School
Elementary: Public
0.67 km
Danforth Gardens Public School
Elementary: Public
0.92 km
John A Leslie Public School
Elementary: Public
1.11 km
Caring and Safe Schools LC3
Secondary: Public
2.30 km
South East Year Round Alternative Centre
Secondary: Public
2.33 km
Scarborough Centre for Alternative Studi
Secondary: Public
2.27 km
Birchmount Park Collegiate Institute
Secondary: Public
1.11 km
Blessed Cardinal Newman Catholic School
Secondary: Catholic
1.82 km
R H King Academy
Secondary: Public
2.43 km




