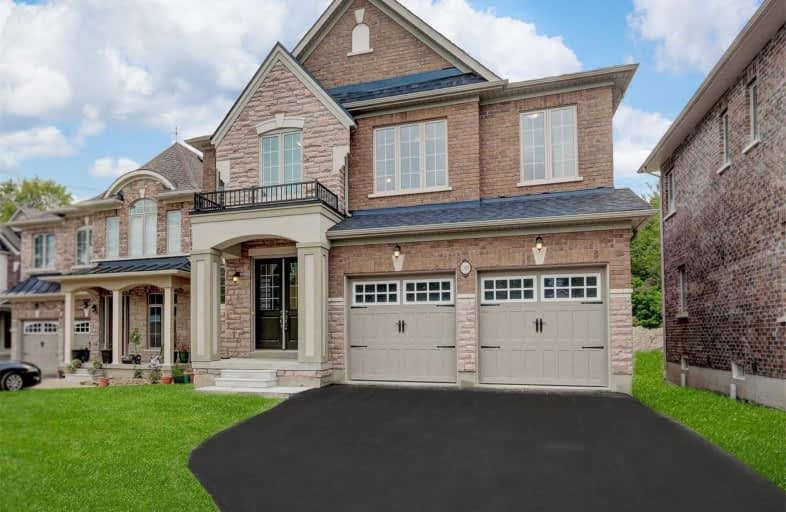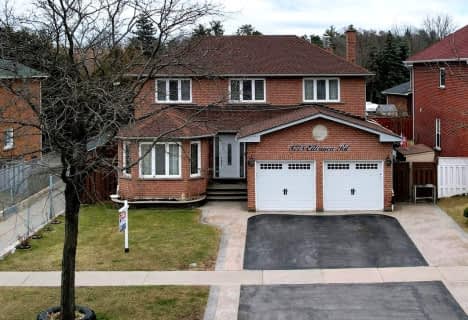
Highland Creek Public School
Elementary: Public
0.09 km
West Hill Public School
Elementary: Public
1.31 km
Morrish Public School
Elementary: Public
1.15 km
St Martin De Porres Catholic School
Elementary: Catholic
1.86 km
Cardinal Leger Catholic School
Elementary: Catholic
1.23 km
Joseph Brant Senior Public School
Elementary: Public
1.79 km
Native Learning Centre East
Secondary: Public
4.24 km
Maplewood High School
Secondary: Public
2.95 km
West Hill Collegiate Institute
Secondary: Public
1.22 km
Sir Oliver Mowat Collegiate Institute
Secondary: Public
3.00 km
St John Paul II Catholic Secondary School
Secondary: Catholic
1.78 km
Sir Wilfrid Laurier Collegiate Institute
Secondary: Public
4.24 km
$
$1,625,000
- 4 bath
- 4 bed
- 2500 sqft
3775 Ellesmere Road, Toronto, Ontario • M1C 1H9 • Highland Creek












