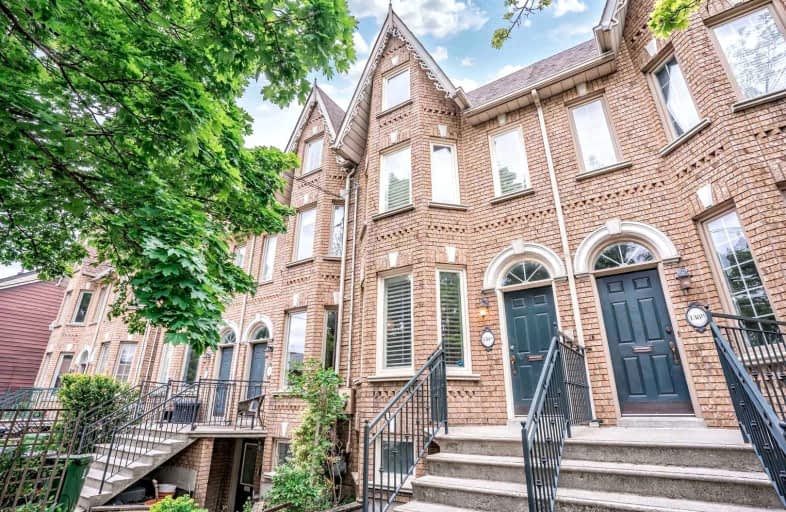
Car-Dependent
- Most errands require a car.
Rider's Paradise
- Daily errands do not require a car.
Very Bikeable
- Most errands can be accomplished on bike.

Kensington Community School School Junior
Elementary: PublicNiagara Street Junior Public School
Elementary: PublicCharles G Fraser Junior Public School
Elementary: PublicSt Mary Catholic School
Elementary: CatholicRyerson Community School Junior Senior
Elementary: PublicÉcole élémentaire Pierre-Elliott-Trudeau
Elementary: PublicMsgr Fraser College (Southwest)
Secondary: CatholicOasis Alternative
Secondary: PublicSubway Academy II
Secondary: PublicLoretto College School
Secondary: CatholicHarbord Collegiate Institute
Secondary: PublicCentral Technical School
Secondary: Public-
Lucky Shrike
850 Dundas Street, Toronto, ON M6J 1V5 0.23km -
The Cottage
876 Dundas Street W, Toronto, ON M6J 1V7 0.24km -
Bar Mignonette
794 Dundas Street W, 2nd Floor, Toronto, ON M6J 1V1 0.26km
-
7-Eleven
883 Dundas St W, Toronto, ON M6J 1V8 0.19km -
Ting’s Tea
Toronto, ON M6J 1V7 0.23km -
Hamers Coffee
870 Dundas Street W, Toronto, ON M6J 1V7 0.23km
-
Hilary's Pharmacy
811 Dundas Street W, Toronto, ON M6J 1V4 0.21km -
Shoppers Drug Mart
399 Bathurst Street, Toronto, ON M5T 2S7 0.53km -
Shoppers Drug Mart
524 Queen St W, Toronto, ON M5V 2B5 0.61km
-
La Palma
849 Dundas Street W, Toronto, ON M6J 1V6 0.17km -
The Bullger Burger & Steak
869 Dundas Street W, Toronto, ON M6J 1V6 0.19km -
The Heartbreak Chef
823 Dundas St W, Toronto, ON M6J 1V4 0.2km
-
Market 707
707 Dundas Street W, Toronto, ON M5T 2W6 0.42km -
Dragon City
280 Spadina Avenue, Toronto, ON M5T 3A5 0.92km -
Liberty Market Building
171 E Liberty Street, Unit 218, Toronto, ON M6K 3P6 1.45km
-
Lambo's Deli & Grocery
176 Bellwoods Avenue, Toronto, ON M6J 2P4 0.31km -
Sanko Trading
730 Queen Street W, Toronto, ON M6J 1E8 0.4km -
Wong's Fruit Market
757 Queen Street W, Toronto, ON M6J 1G1 0.42km
-
The Beer Store - Queen and Bathurst
614 Queen Street W, Queen and Bathurst, Toronto, ON M6J 1E3 0.46km -
LCBO
619 Queen Street W, Toronto, ON M5V 2B7 0.59km -
LCBO
549 Collage Street, Toronto, ON M6G 1A5 0.68km
-
7-Eleven
883 Dundas St W, Toronto, ON M6J 1V8 0.19km -
7-Eleven
873 Queen Street W, Toronto, ON M6J 1G4 0.49km -
GTA Towing
Toronto, ON M5T 1H9 0.54km
-
The Royal Cinema
608 College Street, Toronto, ON M6G 1A1 0.73km -
CineCycle
129 Spadina Avenue, Toronto, ON M5V 2L7 1.19km -
Theatre Gargantua
55 Sudbury Street, Toronto, ON M6J 3S7 1.38km
-
Sanderson Library
327 Bathurst Street, Toronto, ON M5T 1J1 0.38km -
College Shaw Branch Public Library
766 College Street, Toronto, ON M6G 1C4 1.05km -
Toronto Public Library
239 College Street, Toronto, ON M5T 1R5 1.26km
-
Toronto Western Hospital
399 Bathurst Street, Toronto, ON M5T 0.51km -
HearingLife
600 University Avenue, Toronto, ON M5G 1X5 1.77km -
Princess Margaret Cancer Centre
610 University Avenue, Toronto, ON M5G 2M9 1.78km
-
Trinity Bellwoods Park
1053 Dundas St W (at Gore Vale Ave.), Toronto ON M5H 2N2 0.67km -
Joseph Workman Park
90 Shanly St, Toronto ON M6H 1S7 1.1km -
Paul E. Garfinkel Park
1071 Queen St W (at Dovercourt Rd.), Toronto ON 1.19km
-
TD Bank Financial Group
61 Hanna Rd (Liberty Village), Toronto ON M4G 3M8 1.38km -
Scotiabank
259 Richmond St W (John St), Toronto ON M5V 3M6 1.47km -
RBC Royal Bank
155 Wellington St W (at Simcoe St.), Toronto ON M5V 3K7 1.94km
- 3 bath
- 4 bed
- 2000 sqft
178 Palmerston Avenue, Toronto, Ontario • M6J 2J4 • Trinity Bellwoods





