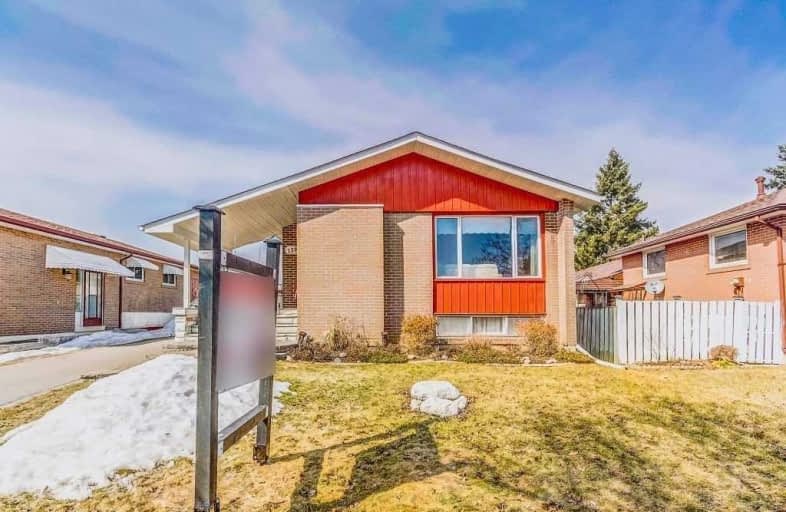
North Bendale Junior Public School
Elementary: Public
0.72 km
Woburn Junior Public School
Elementary: Public
1.21 km
Bellmere Junior Public School
Elementary: Public
0.40 km
St Richard Catholic School
Elementary: Catholic
0.57 km
Bendale Junior Public School
Elementary: Public
1.28 km
Tredway Woodsworth Public School
Elementary: Public
1.01 km
Alternative Scarborough Education 1
Secondary: Public
1.44 km
Bendale Business & Technical Institute
Secondary: Public
2.86 km
David and Mary Thomson Collegiate Institute
Secondary: Public
2.73 km
Woburn Collegiate Institute
Secondary: Public
1.04 km
Cedarbrae Collegiate Institute
Secondary: Public
2.21 km
Lester B Pearson Collegiate Institute
Secondary: Public
3.52 km


