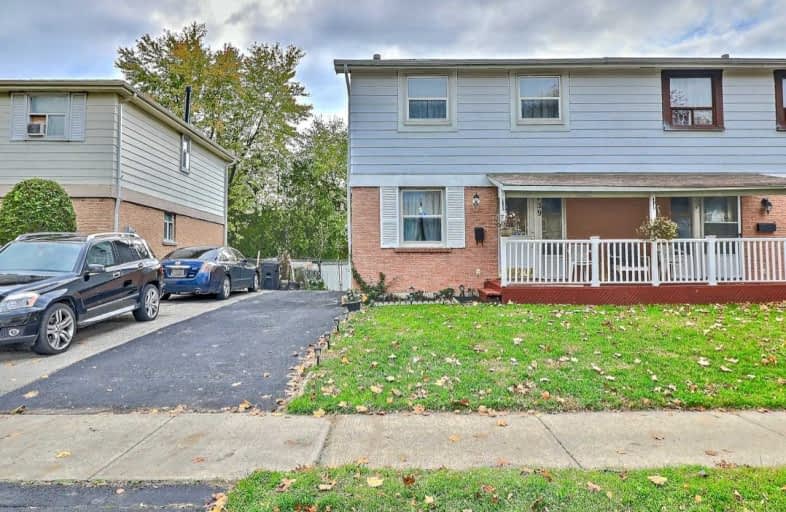
St Gabriel Lalemant Catholic School
Elementary: Catholic
0.17 km
Sacred Heart Catholic School
Elementary: Catholic
0.61 km
Dr Marion Hilliard Senior Public School
Elementary: Public
1.18 km
Tom Longboat Junior Public School
Elementary: Public
0.38 km
Mary Shadd Public School
Elementary: Public
0.82 km
Thomas L Wells Public School
Elementary: Public
1.29 km
St Mother Teresa Catholic Academy Secondary School
Secondary: Catholic
1.22 km
Francis Libermann Catholic High School
Secondary: Catholic
3.75 km
Woburn Collegiate Institute
Secondary: Public
3.86 km
Albert Campbell Collegiate Institute
Secondary: Public
3.55 km
Lester B Pearson Collegiate Institute
Secondary: Public
1.06 km
St John Paul II Catholic Secondary School
Secondary: Catholic
3.44 km


