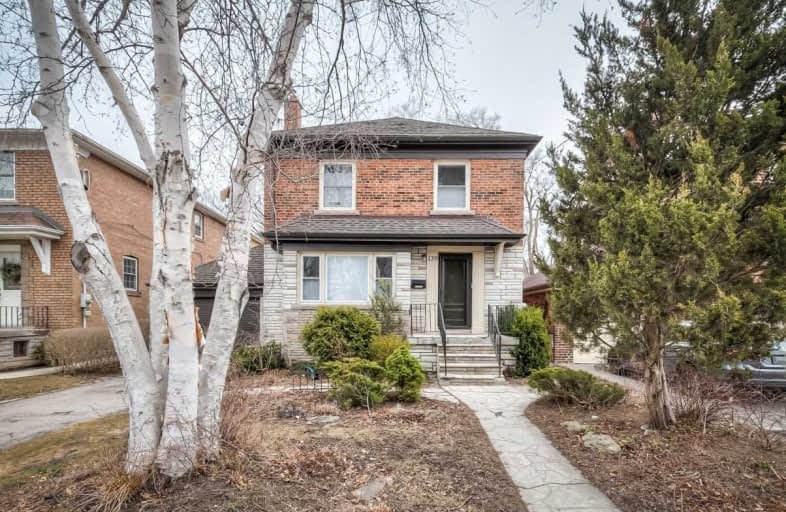
Parkside Elementary School
Elementary: Public
0.55 km
Presteign Heights Elementary School
Elementary: Public
0.48 km
Selwyn Elementary School
Elementary: Public
0.77 km
D A Morrison Middle School
Elementary: Public
0.87 km
Canadian Martyrs Catholic School
Elementary: Catholic
0.82 km
Gordon A Brown Middle School
Elementary: Public
0.74 km
East York Alternative Secondary School
Secondary: Public
1.40 km
Monarch Park Collegiate Institute
Secondary: Public
2.83 km
East York Collegiate Institute
Secondary: Public
1.54 km
Malvern Collegiate Institute
Secondary: Public
2.74 km
SATEC @ W A Porter Collegiate Institute
Secondary: Public
2.49 km
Marc Garneau Collegiate Institute
Secondary: Public
1.95 km
$
$1,169,900
- 2 bath
- 3 bed
275 Mortimer Avenue, Toronto, Ontario • M4J 2C6 • Danforth Village-East York
$
$1,099,000
- 2 bath
- 4 bed
43 Kings Park Boulevard, Toronto, Ontario • M4J 2B7 • Danforth Village-East York














