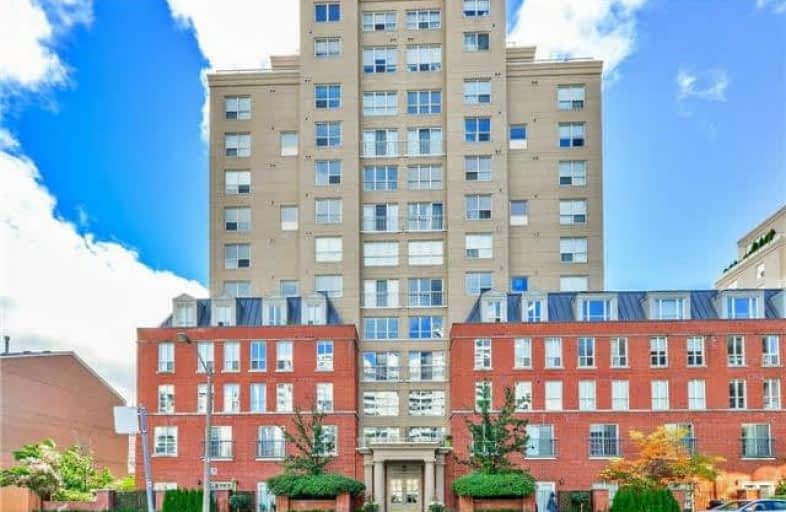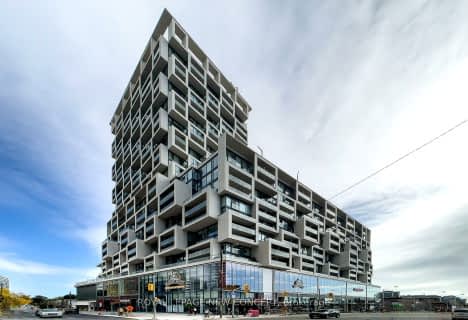Very Walkable
- Most errands can be accomplished on foot.
Excellent Transit
- Most errands can be accomplished by public transportation.
Bikeable
- Some errands can be accomplished on bike.

Spectrum Alternative Senior School
Elementary: PublicHodgson Senior Public School
Elementary: PublicOur Lady of Perpetual Help Catholic School
Elementary: CatholicDavisville Junior Public School
Elementary: PublicDeer Park Junior and Senior Public School
Elementary: PublicEglinton Junior Public School
Elementary: PublicMsgr Fraser College (Midtown Campus)
Secondary: CatholicForest Hill Collegiate Institute
Secondary: PublicLeaside High School
Secondary: PublicMarshall McLuhan Catholic Secondary School
Secondary: CatholicNorth Toronto Collegiate Institute
Secondary: PublicNorthern Secondary School
Secondary: Public-
Friends Fine Food & Groceries
1881 Yonge Street, Toronto 0.33km -
The Market by Longo's
111 Saint Clair Avenue West, Toronto 1.29km -
Metro
2300 Yonge Street, Toronto 1.32km
-
Wine Rack
1920 Yonge Street Unit 109, Toronto 0.48km -
LCBO
1955 Yonge Street, Toronto 0.5km -
LCBO
101 Eglinton Avenue East, Toronto 1.17km
-
Red Lantern Pub
228 Merton Street, Toronto 0.23km -
Jeff's Kitchen and Cafe
250 Merton Street, Toronto 0.29km -
Bento Sushi
22 Balliol Street, Toronto 0.32km
-
Tailor Made Cafe
1867 Yonge Street, Toronto 0.31km -
Second Cup Café
1881 Yonge Street, Toronto 0.36km -
HotBlack Coffee
1921 Yonge Street, Toronto 0.42km
-
HomeEquity Bank (CHIP Reverse Mortgage)
1881 Yonge Street Suite 300, Toronto 0.35km -
OCTAGONPLUS PREPAID VISA CARD
1920 Yonge Street Suite 200, Toronto 0.45km -
TD Canada Trust Branch and ATM
1966 Yonge Street, Toronto 0.53km
-
Esso
381 Mount Pleasant Road, Toronto 0.5km -
Circle K
381 Mount Pleasant Road, Toronto 0.51km -
Petro-Canada
536 Mount Pleasant Road, Toronto 0.67km
-
Personal Best Physiotherapy, Pilates, Rehabilitation
307-124 Merton Street, Toronto 0.05km -
Frantastic Yoga & Fitness
221 Balliol Street, Toronto 0.27km -
Striation 6 Fitness Centre
33 Davisville Avenue, Toronto 0.29km
-
Al Green Sculpture Park
77 Davisville Avenue, Toronto 0.23km -
141 Davisville Village Apartment Resident Park
141 Davisville Avenue, Toronto 0.23km -
Balliol Parkette
Old Toronto 0.23km
-
Toronto Public Library - Mount Pleasant Branch
599 Mount Pleasant Road, Toronto 0.85km -
Toronto Public Library - Deer Park Branch
40 Saint Clair Avenue East, Toronto 0.91km -
Toronto Public Library Workers Union
20 Eglinton Avenue East, Toronto 1.25km
-
Headache & Pain Management
124 Merton Street, Toronto 0.07km -
Community & Consultation PAEDIATRICS
1849 Yonge Street, Toronto 0.32km -
Lightbody Shawna Dr
1849 Yonge Street, Toronto 0.32km
-
Total Health Pharmacy
1849 Yonge Street, Toronto 0.34km -
Davisville Guardian Compounding Pharmacy
1881 Yonge Street, Toronto 0.35km -
Pharmasave Davisville
4-1901 Yonge Street, Toronto 0.38km
-
Doppelganger Shopping
68 Merton Street, Toronto 0.18km -
Delisle Court
1560 Yonge Street, Toronto 0.87km -
St. Clair Centre
2 Saint Clair Avenue East, Toronto 0.93km
-
Vennersys Cinema Solutions
1920 Yonge Street #200, Toronto 0.45km -
Regent Theatre
551 Mount Pleasant Road, Toronto 0.77km -
Cineplex Cinemas Yonge-Eglinton and VIP
2300 Yonge Street, Toronto 1.29km
-
Red Lantern Pub
228 Merton Street, Toronto 0.23km -
The Bull: A Firkin Pub
1835 Yonge Street, Toronto 0.33km -
Tamasha - Indian Resto Bar
1835 Yonge Street Unit 101, Toronto 0.33km
For Sale
More about this building
View 139 Merton Street, Toronto- 2 bath
- 2 bed
- 700 sqft
802-30 Roehampton Avenue, Toronto, Ontario • M4P 0B9 • Mount Pleasant West
- 2 bath
- 2 bed
- 800 sqft
206-23 Glebe Road West, Toronto, Ontario • M5P 0A1 • Yonge-Eglinton
- 2 bath
- 2 bed
- 1000 sqft
401-1901 Yonge Street, Toronto, Ontario • M4S 1Y6 • Mount Pleasant West
- 2 bath
- 2 bed
- 900 sqft
Ph301-212 Eglinton Avenue East, Toronto, Ontario • M4P 0A3 • Mount Pleasant West
- 2 bath
- 2 bed
- 800 sqft
516-35 Brian Peck Crescent, Toronto, Ontario • M4G 0A5 • Thorncliffe Park
- 1 bath
- 2 bed
- 700 sqft
206-1 Belsize Drive, Toronto, Ontario • M4S 0B9 • Mount Pleasant West
- 2 bath
- 2 bed
- 600 sqft
2603-161 Roehampton Avenue, Toronto, Ontario • M4P 1P9 • Mount Pleasant West
- — bath
- — bed
- — sqft
2004-5 Soudan Avenue South, Toronto, Ontario • M4S 0B1 • Mount Pleasant West
- 2 bath
- 2 bed
- 600 sqft
3204-5 Soudan Avenue, Toronto, Ontario • M4S 0B1 • Mount Pleasant West
- 2 bath
- 2 bed
- 900 sqft
316-170 Chiltern Hill Road, Toronto, Ontario • M6C 0A9 • Humewood-Cedarvale














