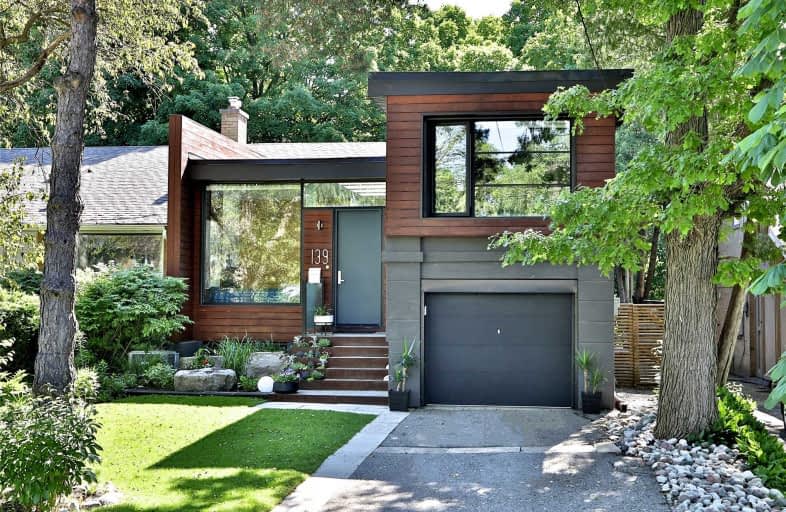
St Catherine Catholic School
Elementary: Catholic
1.08 km
Greenland Public School
Elementary: Public
1.49 km
Cassandra Public School
Elementary: Public
0.61 km
Three Valleys Public School
Elementary: Public
0.43 km
Don Mills Middle School
Elementary: Public
1.17 km
Milne Valley Middle School
Elementary: Public
0.76 km
Caring and Safe Schools LC2
Secondary: Public
2.94 km
George S Henry Academy
Secondary: Public
1.97 km
Don Mills Collegiate Institute
Secondary: Public
1.24 km
Wexford Collegiate School for the Arts
Secondary: Public
2.37 km
Senator O'Connor College School
Secondary: Catholic
1.63 km
Victoria Park Collegiate Institute
Secondary: Public
1.57 km
$
$1,549,888
- 3 bath
- 5 bed
- 1500 sqft
35 Elvaston Drive, Toronto, Ontario • M4A 1N2 • Victoria Village




