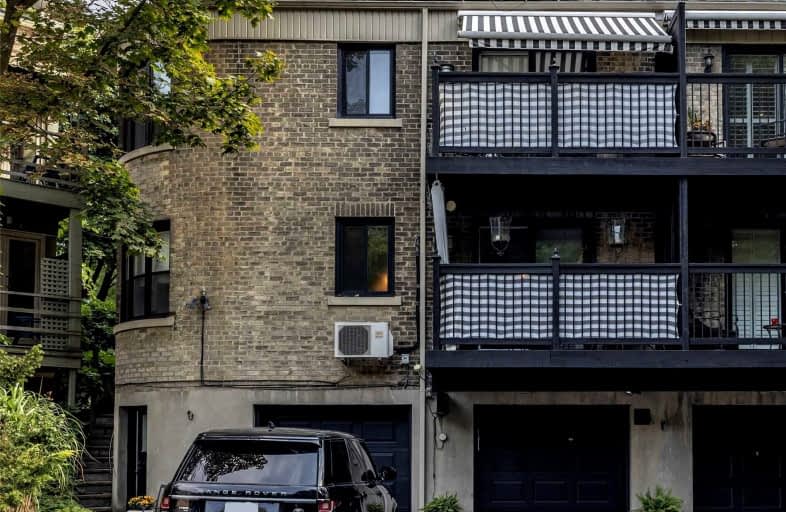
North Preparatory Junior Public School
Elementary: Public
1.43 km
Blessed Sacrament Catholic School
Elementary: Catholic
1.34 km
John Ross Robertson Junior Public School
Elementary: Public
0.47 km
John Wanless Junior Public School
Elementary: Public
1.23 km
Glenview Senior Public School
Elementary: Public
0.48 km
Allenby Junior Public School
Elementary: Public
0.96 km
Msgr Fraser College (Midtown Campus)
Secondary: Catholic
1.80 km
Forest Hill Collegiate Institute
Secondary: Public
1.74 km
Loretto Abbey Catholic Secondary School
Secondary: Catholic
2.57 km
Marshall McLuhan Catholic Secondary School
Secondary: Catholic
1.20 km
North Toronto Collegiate Institute
Secondary: Public
1.75 km
Lawrence Park Collegiate Institute
Secondary: Public
0.59 km
$
$2,639,900
- 4 bath
- 7 bed
- 3500 sqft
3 Otter Crescent, Toronto, Ontario • M5N 2W1 • Lawrence Park South




