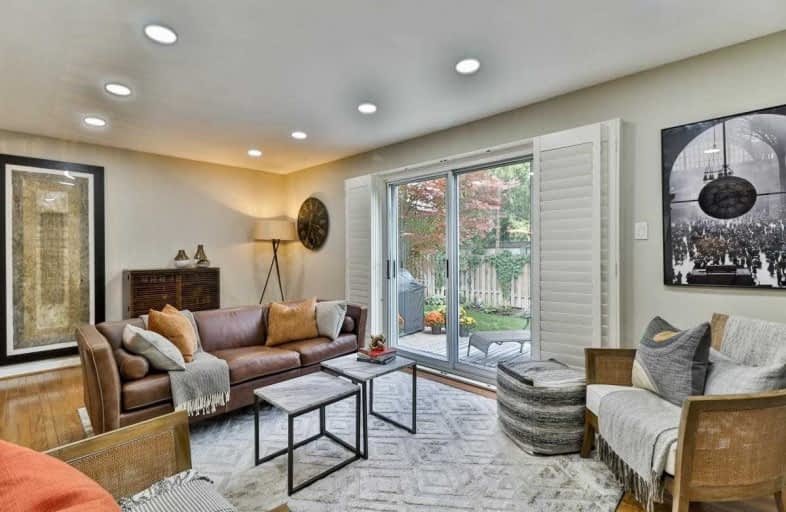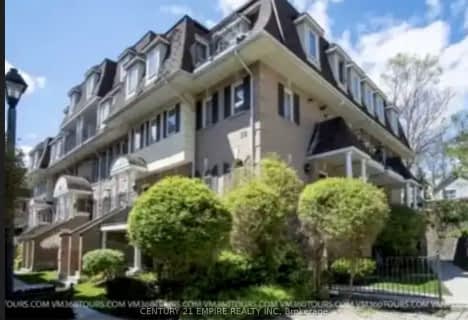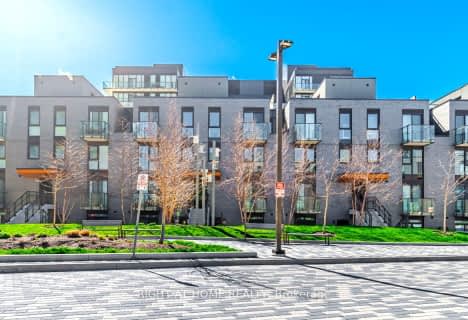
St Demetrius Catholic School
Elementary: CatholicWestmount Junior School
Elementary: PublicHumber Valley Village Junior Middle School
Elementary: PublicHilltop Middle School
Elementary: PublicFather Serra Catholic School
Elementary: CatholicAll Saints Catholic School
Elementary: CatholicFrank Oke Secondary School
Secondary: PublicCentral Etobicoke High School
Secondary: PublicYork Humber High School
Secondary: PublicScarlett Heights Entrepreneurial Academy
Secondary: PublicWeston Collegiate Institute
Secondary: PublicRichview Collegiate Institute
Secondary: Public- 2 bath
- 3 bed
- 1000 sqft
#102-52 Sidney Belsey Crescent, Toronto, Ontario • M6M 5J1 • Weston
- 3 bath
- 4 bed
- 1400 sqft
303-64 Sidney Belsey Crescent, Toronto, Ontario • M6M 5J4 • Weston
- 2 bath
- 3 bed
- 1200 sqft
05-15 Brin Drive, Toronto, Ontario • M8X 0B4 • Edenbridge-Humber Valley
- 2 bath
- 3 bed
- 1200 sqft
103-136 Widdicombe Hill Boulevard, Toronto, Ontario • M9R 0A9 • Willowridge-Martingrove-Richview
- 2 bath
- 3 bed
- 900 sqft
16-15 Brin Drive, Toronto, Ontario • M8X 0B4 • Edenbridge-Humber Valley
- 3 bath
- 3 bed
- 1600 sqft
9 Peach Tree Path, Toronto, Ontario • M9P 3T6 • Kingsview Village-The Westway









