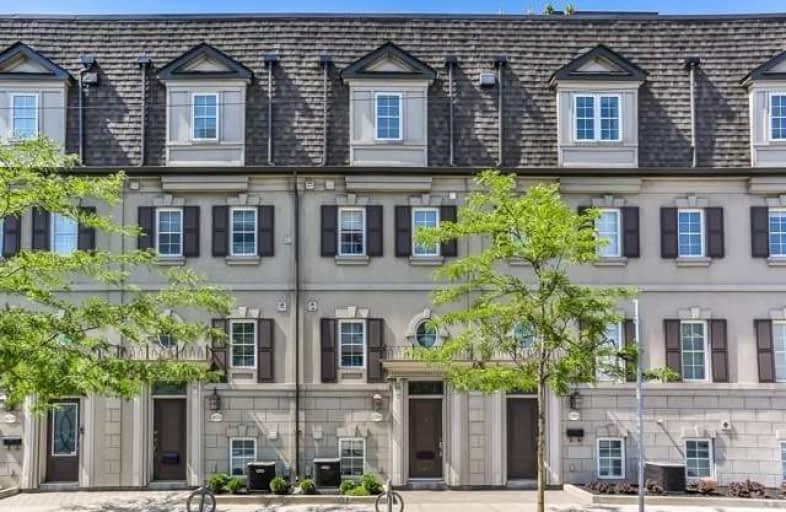
J R Wilcox Community School
Elementary: Public
0.43 km
D'Arcy McGee Catholic School
Elementary: Catholic
0.74 km
Sts Cosmas and Damian Catholic School
Elementary: Catholic
1.04 km
Cedarvale Community School
Elementary: Public
0.70 km
West Preparatory Junior Public School
Elementary: Public
0.65 km
St Thomas Aquinas Catholic School
Elementary: Catholic
0.59 km
Vaughan Road Academy
Secondary: Public
0.83 km
Oakwood Collegiate Institute
Secondary: Public
2.20 km
John Polanyi Collegiate Institute
Secondary: Public
2.13 km
Forest Hill Collegiate Institute
Secondary: Public
1.49 km
Marshall McLuhan Catholic Secondary School
Secondary: Catholic
2.52 km
Dante Alighieri Academy
Secondary: Catholic
2.04 km


