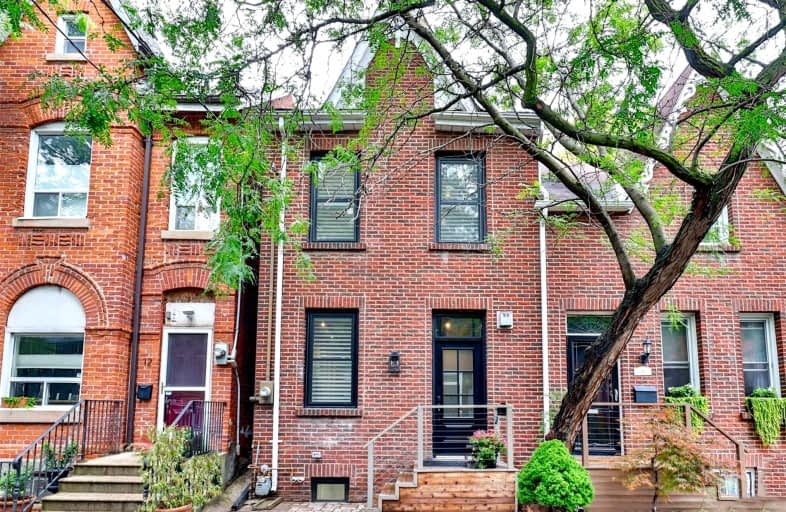Walker's Paradise
- Daily errands do not require a car.
Rider's Paradise
- Daily errands do not require a car.
Biker's Paradise
- Daily errands do not require a car.

Quest Alternative School Senior
Elementary: PublicFirst Nations School of Toronto Junior Senior
Elementary: PublicQueen Alexandra Middle School
Elementary: PublicDundas Junior Public School
Elementary: PublicNelson Mandela Park Public School
Elementary: PublicWithrow Avenue Junior Public School
Elementary: PublicMsgr Fraser College (St. Martin Campus)
Secondary: CatholicInglenook Community School
Secondary: PublicSEED Alternative
Secondary: PublicEastdale Collegiate Institute
Secondary: PublicCALC Secondary School
Secondary: PublicRiverdale Collegiate Institute
Secondary: Public-
Jimmie Simpson Park Arena
870 Queen St E (at Booth Ave), Toronto ON M4M 3G9 0.67km -
Riverdale Park West
500 Gerrard St (at River St.), Toronto ON M5A 2H3 0.86km -
Corktown Common
0.97km
-
Scotiabank
279 King St E (at Princess St.), Toronto ON M5A 1K2 1.87km -
BMO Bank of Montreal
2 Queen St E (at Yonge St), Toronto ON M5C 3G7 2.55km -
HSBC Bank Canada
1 Adelaide St E (Yonge), Toronto ON M5C 2V9 2.62km
- 1 bath
- 3 bed
Main-40 Thorncliffe Avenue, Toronto, Ontario • M4K 1V5 • Playter Estates-Danforth
- 2 bath
- 4 bed
- 1100 sqft
Upper-42 Browning Avenue, Toronto, Ontario • M4K 1V7 • Playter Estates-Danforth














