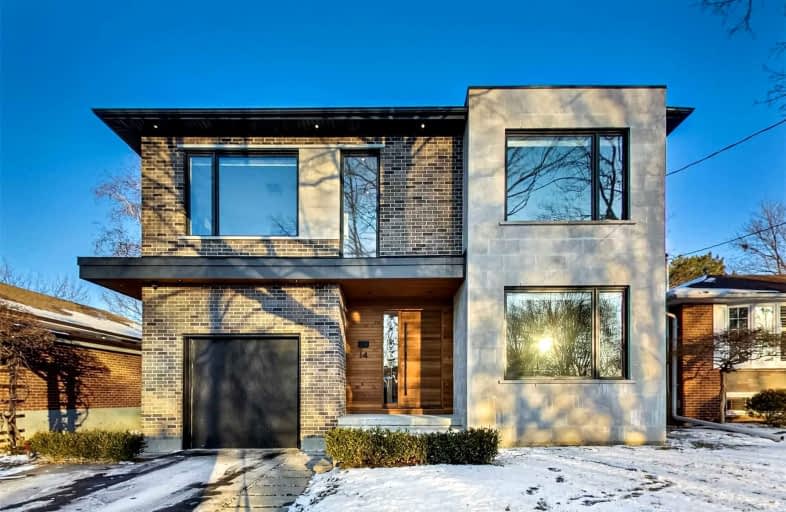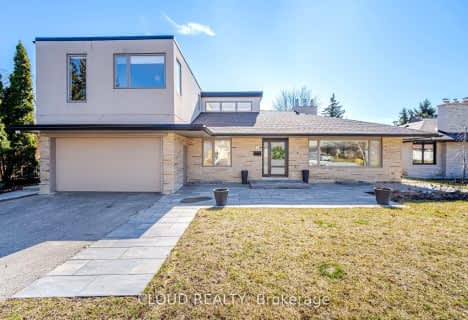Car-Dependent
- Most errands require a car.
Some Transit
- Most errands require a car.
Bikeable
- Some errands can be accomplished on bike.

West Glen Junior School
Elementary: PublicBroadacres Junior Public School
Elementary: PublicPrincess Margaret Junior School
Elementary: PublicNativity of Our Lord Catholic School
Elementary: CatholicJohn G Althouse Middle School
Elementary: PublicJosyf Cardinal Slipyj Catholic School
Elementary: CatholicEtobicoke Year Round Alternative Centre
Secondary: PublicCentral Etobicoke High School
Secondary: PublicBurnhamthorpe Collegiate Institute
Secondary: PublicSilverthorn Collegiate Institute
Secondary: PublicMartingrove Collegiate Institute
Secondary: PublicMichael Power/St Joseph High School
Secondary: Catholic-
State & Main Kitchen & Bar
396 The East Mall, Building C, Etobicoke, ON M9B 6L5 1.31km -
The Red Cardinal
555 Burnhamthorpe Road, Etobicoke, ON M9C 2Y3 1.51km -
The Markland Pub & Eatery
666 Burnhamthorpe Road, Toronto, ON M9C 2Z4 2.17km
-
Delimark Cafe
18 Four Seasons Place, Toronto, ON M9B 1.1km -
Tim Hortons
555 Burnhamthorpe Road, Etobicoke, ON M8W 3Z1 1.53km -
Tim Hortons
715 Renforth Drive, Etobicoke, ON M9C 2N7 1.76km
-
Konga Fitness Martial Arts Therapy
4995 Timberlea Boulevard, Unit 6, Mississauga, ON L4W 2S2 6.81km -
Auxiliary Crossfit
213 Sterling Road, Suite 109, Toronto, ON M6R 2B2 9.36km -
Quest Health & Performance
231 Wallace Avenue, Toronto, ON M6H 1V5 9.29km
-
Shoppers Drug Mart
600 The East Mall, Unit 1, Toronto, ON M9B 4B1 0.37km -
Loblaws
380 The East Mall, Etobicoke, ON M9B 6L5 1.54km -
Shoppers Drug Mart
666 Burnhamthorpe Road, Toronto, ON M9C 2Z4 2.2km
-
Butter Chicken
627 The West Mall, Toronto, ON M9C 0.76km -
Subway
452 Rathburn Rd, Unit 4, Etobicoke, ON M9C 3S8 1.08km -
Little Caesars
452 Rathburn Road, Toronto, ON M9C 3S8 1.08km
-
Six Points Plaza
5230 Dundas Street W, Etobicoke, ON M9B 1A8 2.7km -
Cloverdale Mall
250 The East Mall, Etobicoke, ON M9B 3Y8 2.94km -
HearingLife
270 The Kingsway, Etobicoke, ON M9A 3T7 3.42km
-
Shoppers Drug Mart
600 The East Mall, Unit 1, Toronto, ON M9B 4B1 0.37km -
Loblaws
380 The East Mall, Etobicoke, ON M9B 6L5 1.54km -
Chris' No Frills
460 Renforth Drive, Toronto, ON M9C 2N2 1.68km
-
LCBO
211 Lloyd Manor Road, Toronto, ON M9B 6H6 1.94km -
The Beer Store
666 Burhhamthorpe Road, Toronto, ON M9C 2Z4 2.11km -
LCBO
662 Burnhamthorpe Road, Etobicoke, ON M9C 2Z4 2.16km
-
Licensed Furnace Repairman
Toronto, ON M9B 1.18km -
Shell
230 Lloyd Manor Road, Toronto, ON M9B 5K7 1.98km -
Saturn Shell
677 Burnhamthorpe Road, Etobicoke, ON M9C 2Z5 2.05km
-
Kingsway Theatre
3030 Bloor Street W, Toronto, ON M8X 1C4 4.12km -
Cineplex Cinemas Queensway and VIP
1025 The Queensway, Etobicoke, ON M8Z 6C7 5.52km -
Stage West All Suite Hotel & Theatre Restaurant
5400 Dixie Road, Mississauga, ON L4W 4T4 5.89km
-
Toronto Public Library Eatonville
430 Burnhamthorpe Road, Toronto, ON M9B 2B1 1.29km -
Elmbrook Library
2 Elmbrook Crescent, Toronto, ON M9C 5B4 1.82km -
Richview Public Library
1806 Islington Ave, Toronto, ON M9P 1L4 3.3km
-
Queensway Care Centre
150 Sherway Drive, Etobicoke, ON M9C 1A4 5.38km -
Trillium Health Centre - Toronto West Site
150 Sherway Drive, Toronto, ON M9C 1A4 5.38km -
Humber River Regional Hospital
2175 Keele Street, York, ON M6M 3Z4 8.3km
-
Ravenscrest Park
305 Martin Grove Rd, Toronto ON M1M 1M1 0.68km -
Wincott Park
Wincott Dr, Toronto ON 3.59km -
Magwood Park
Toronto ON 5.1km
-
Scotiabank
1825 Dundas St E (Wharton Way), Mississauga ON L4X 2X1 4.4km -
TD Bank Financial Group
1315 the Queensway (Kipling), Etobicoke ON M8Z 1S8 4.97km -
TD Bank Financial Group
689 Evans Ave, Etobicoke ON M9C 1A2 5.48km
- — bath
- — bed
46 Waterford Drive, Toronto, Ontario • M9R 2N6 • Willowridge-Martingrove-Richview
- 5 bath
- 4 bed
- 2500 sqft
7 Ashwood Crescent, Toronto, Ontario • M9A 1Z2 • Princess-Rosethorn
- 5 bath
- 4 bed
- 3000 sqft
77 Mattice Avenue, Toronto, Ontario • M9B 1T5 • Islington-City Centre West
- — bath
- — bed
- — sqft
143 Princess Anne Crescent, Toronto, Ontario • M9A 2R4 • Princess-Rosethorn
- 4 bath
- 4 bed
- 3000 sqft
482 The Kingsway, Toronto, Ontario • M9A 3W6 • Princess-Rosethorn
- 6 bath
- 4 bed
- 3500 sqft
105 Summitcrest Drive, Toronto, Ontario • M9P 1H7 • Willowridge-Martingrove-Richview
- 7 bath
- 4 bed
- 3500 sqft
227 Renforth Drive, Toronto, Ontario • M9C 2K8 • Etobicoke West Mall
- 4 bath
- 7 bed
- 5000 sqft
61 Melbert Road, Toronto, Ontario • M9C 3P8 • Eringate-Centennial-West Deane














