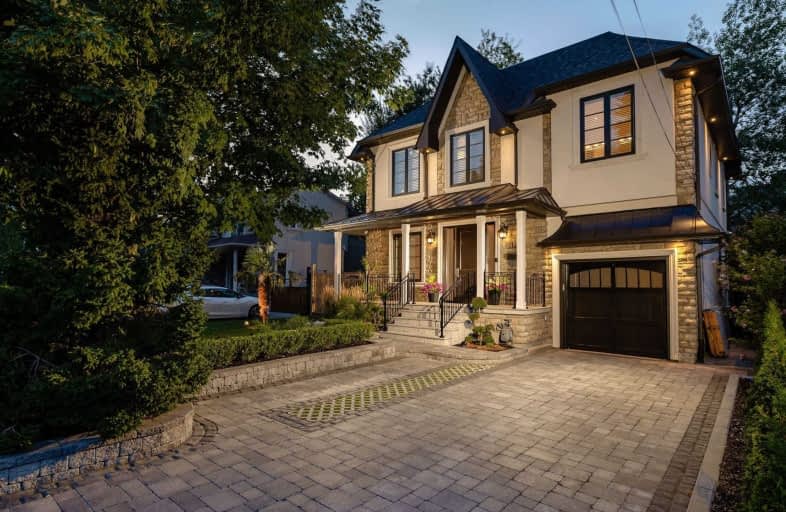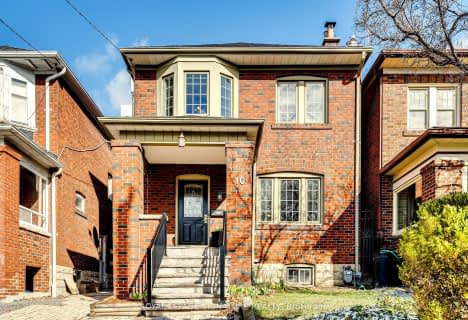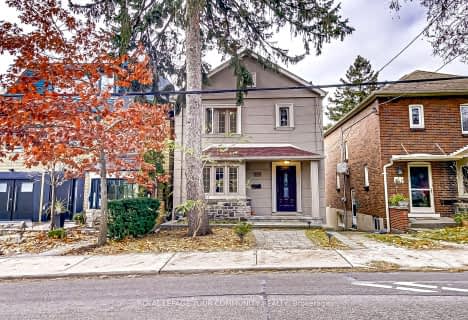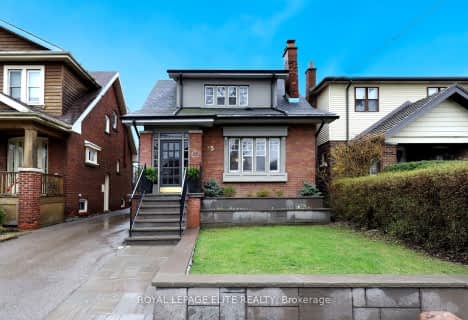
George R Gauld Junior School
Elementary: Public
0.87 km
Étienne Brûlé Junior School
Elementary: Public
0.97 km
Karen Kain School of the Arts
Elementary: Public
0.77 km
St Mark Catholic School
Elementary: Catholic
0.85 km
St Louis Catholic School
Elementary: Catholic
0.68 km
David Hornell Junior School
Elementary: Public
0.91 km
The Student School
Secondary: Public
3.61 km
Ursula Franklin Academy
Secondary: Public
3.63 km
Runnymede Collegiate Institute
Secondary: Public
4.03 km
Etobicoke School of the Arts
Secondary: Public
0.98 km
Western Technical & Commercial School
Secondary: Public
3.63 km
Bishop Allen Academy Catholic Secondary School
Secondary: Catholic
1.29 km
$
$1,695,000
- 3 bath
- 4 bed
- 1500 sqft
65 Old Mill Drive, Toronto, Ontario • M6S 4J8 • Lambton Baby Point
$
$1,500,000
- 3 bath
- 5 bed
- 2000 sqft
2585 Lake Shore Boulevard West, Toronto, Ontario • M8V 1G3 • Mimico














