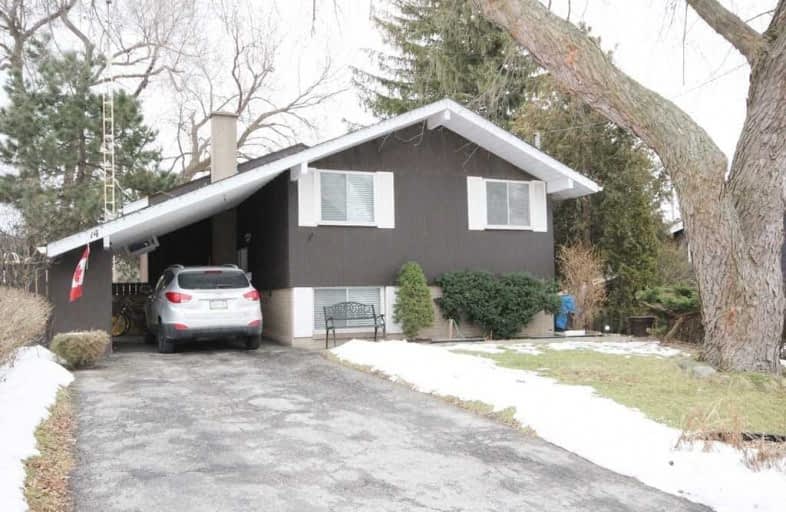
Edgewood Public School
Elementary: Public
0.48 km
St Victor Catholic School
Elementary: Catholic
0.95 km
St Andrews Public School
Elementary: Public
1.01 km
Hunter's Glen Junior Public School
Elementary: Public
1.86 km
Charles Gordon Senior Public School
Elementary: Public
1.79 km
Donwood Park Public School
Elementary: Public
0.62 km
Alternative Scarborough Education 1
Secondary: Public
1.01 km
Bendale Business & Technical Institute
Secondary: Public
0.74 km
Winston Churchill Collegiate Institute
Secondary: Public
1.84 km
David and Mary Thomson Collegiate Institute
Secondary: Public
1.05 km
Jean Vanier Catholic Secondary School
Secondary: Catholic
2.73 km
Agincourt Collegiate Institute
Secondary: Public
3.18 km


