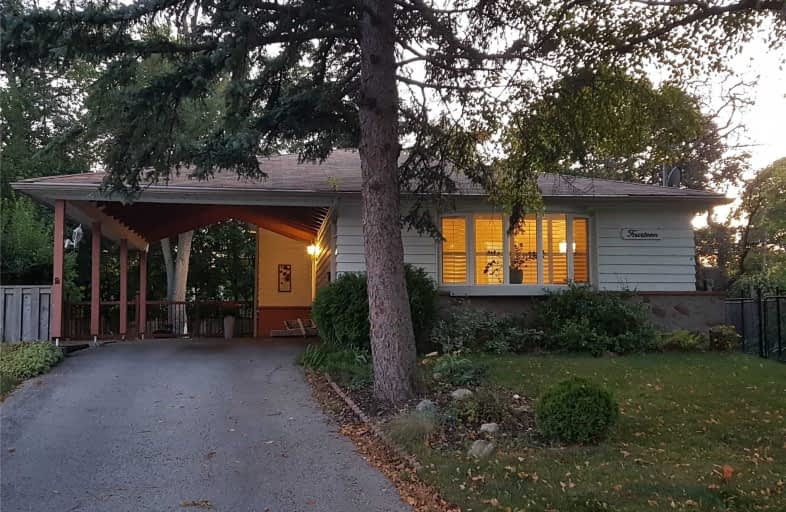
St Matthias Catholic School
Elementary: Catholic
1.01 km
Shaughnessy Public School
Elementary: Public
1.07 km
Lescon Public School
Elementary: Public
0.63 km
Crestview Public School
Elementary: Public
1.37 km
St Timothy Catholic School
Elementary: Catholic
0.92 km
Dallington Public School
Elementary: Public
0.60 km
North East Year Round Alternative Centre
Secondary: Public
1.26 km
Windfields Junior High School
Secondary: Public
2.34 km
École secondaire Étienne-Brûlé
Secondary: Public
2.74 km
George S Henry Academy
Secondary: Public
2.21 km
Georges Vanier Secondary School
Secondary: Public
1.20 km
York Mills Collegiate Institute
Secondary: Public
2.89 km


