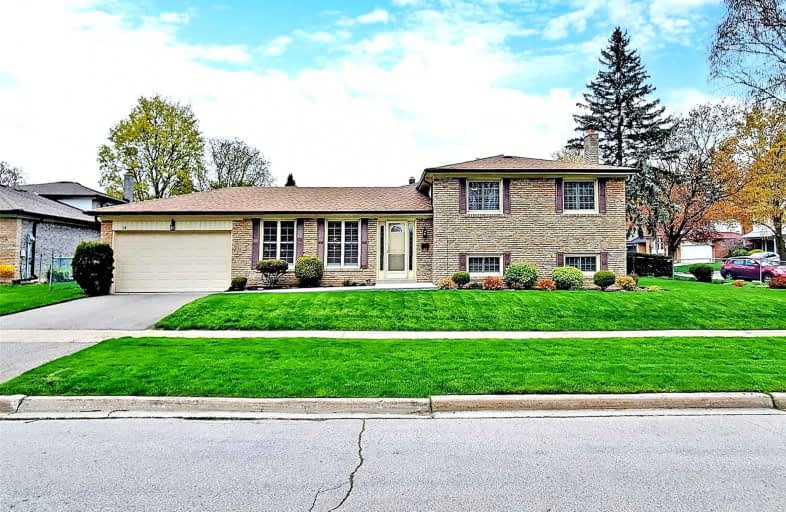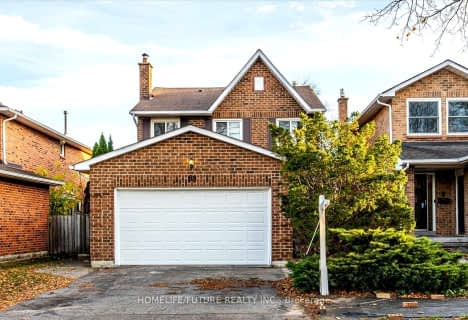
ÉÉC Saint-Michel
Elementary: Catholic
1.07 km
William G Davis Junior Public School
Elementary: Public
1.30 km
Centennial Road Junior Public School
Elementary: Public
1.34 km
Joseph Howe Senior Public School
Elementary: Public
1.26 km
Charlottetown Junior Public School
Elementary: Public
0.74 km
St Brendan Catholic School
Elementary: Catholic
0.87 km
Maplewood High School
Secondary: Public
4.47 km
West Hill Collegiate Institute
Secondary: Public
3.72 km
Sir Oliver Mowat Collegiate Institute
Secondary: Public
0.44 km
St John Paul II Catholic Secondary School
Secondary: Catholic
4.69 km
Sir Wilfrid Laurier Collegiate Institute
Secondary: Public
5.30 km
Dunbarton High School
Secondary: Public
5.47 km
$
$2,995
- 3 bath
- 3 bed
- 1100 sqft
35 Vessel Crescent, Toronto, Ontario • M1C 5K6 • Centennial Scarborough
$
$3,560
- 2 bath
- 3 bed
- 1500 sqft
Main-740 Meadowvale Road, Toronto, Ontario • M1C 1T2 • Highland Creek
$
$3,500
- 3 bath
- 3 bed
- 1500 sqft
63 Vessel Crescent, Toronto, Ontario • M1C 5K6 • Centennial Scarborough














