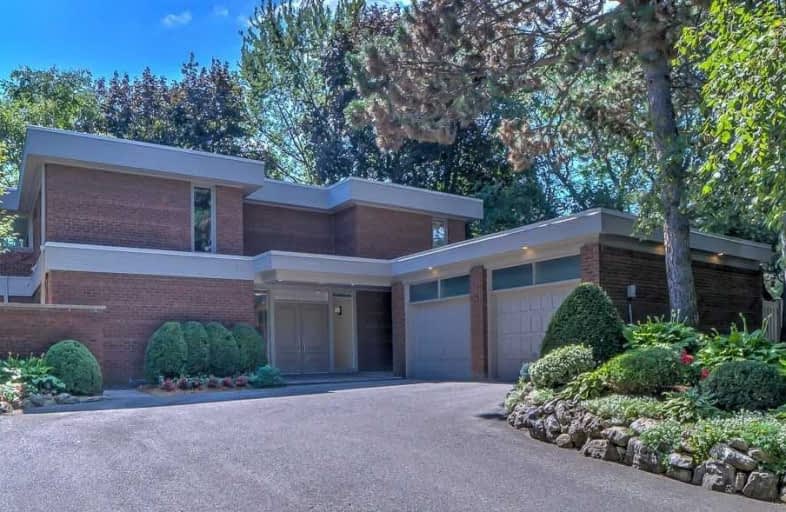

St Demetrius Catholic School
Elementary: CatholicWestmount Junior School
Elementary: PublicHumber Valley Village Junior Middle School
Elementary: PublicHilltop Middle School
Elementary: PublicFather Serra Catholic School
Elementary: CatholicAll Saints Catholic School
Elementary: CatholicFrank Oke Secondary School
Secondary: PublicYork Humber High School
Secondary: PublicScarlett Heights Entrepreneurial Academy
Secondary: PublicWeston Collegiate Institute
Secondary: PublicEtobicoke Collegiate Institute
Secondary: PublicRichview Collegiate Institute
Secondary: Public- 4 bath
- 6 bed
- 3500 sqft
16 Havenridge Drive, Toronto, Ontario • M9P 3M4 • Kingsview Village-The Westway
- 5 bath
- 4 bed
- 3500 sqft
246 Edenbridge Drive, Toronto, Ontario • M9A 3H3 • Edenbridge-Humber Valley
- 4 bath
- 4 bed
- 2500 sqft
2 Emery Circle, Toronto, Ontario • M9P 2G6 • Kingsview Village-The Westway
- 4 bath
- 4 bed
- 2000 sqft
83 Foxwell Street, Toronto, Ontario • M6N 1Y9 • Rockcliffe-Smythe
- 2 bath
- 4 bed
111 Poynter Drive, Toronto, Ontario • M9R 1L7 • Kingsview Village-The Westway
- 5 bath
- 4 bed
- 2500 sqft
1745 Lawrence Avenue West, Toronto, Ontario • M6L 1C9 • Brookhaven-Amesbury
- 3 bath
- 4 bed
- 2500 sqft
29 Longfield Road, Toronto, Ontario • M9B 3G1 • Princess-Rosethorn













