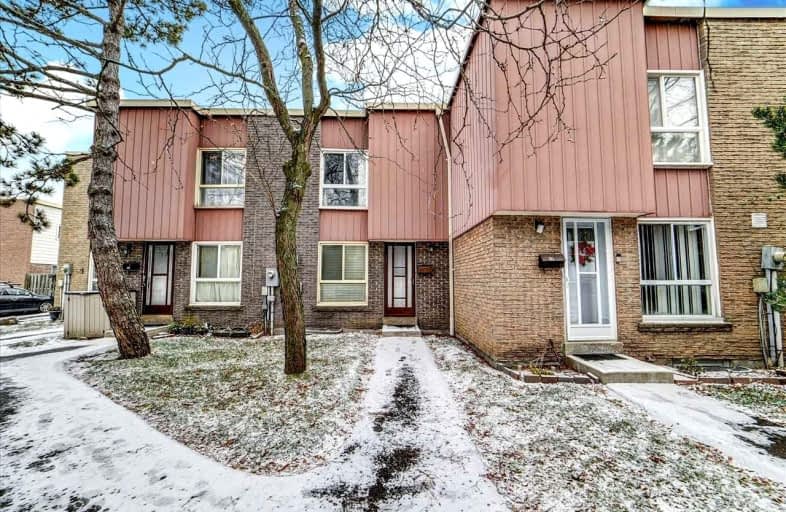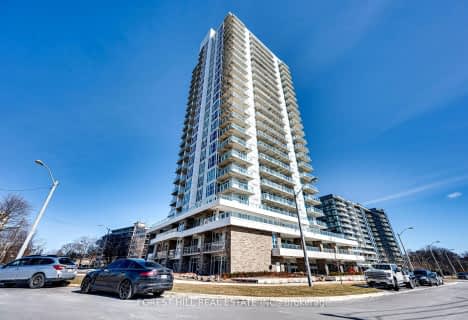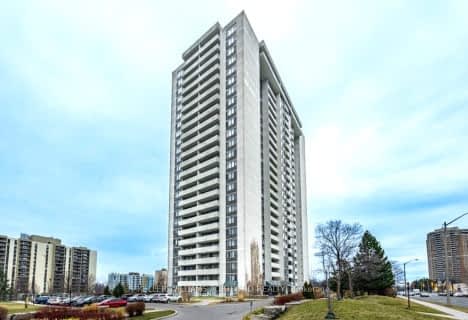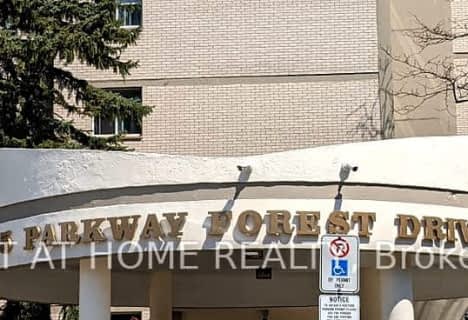
Pineway Public School
Elementary: PublicZion Heights Middle School
Elementary: PublicSt Matthias Catholic School
Elementary: CatholicCresthaven Public School
Elementary: PublicLescon Public School
Elementary: PublicCrestview Public School
Elementary: PublicNorth East Year Round Alternative Centre
Secondary: PublicMsgr Fraser College (Northeast)
Secondary: CatholicWindfields Junior High School
Secondary: PublicSt. Joseph Morrow Park Catholic Secondary School
Secondary: CatholicGeorges Vanier Secondary School
Secondary: PublicA Y Jackson Secondary School
Secondary: Public- 2 bath
- 3 bed
- 1400 sqft
166-20 Moonstone Byway, Toronto, Ontario • M2H 3J4 • Hillcrest Village
- 2 bath
- 3 bed
- 800 sqft
410-10 Deerlick Court, Toronto, Ontario • M6A 0A7 • Parkwoods-Donalda
- 2 bath
- 3 bed
- 800 sqft
710-10 Deerlick Court, Toronto, Ontario • M3A 1Y4 • Parkwoods-Donalda
- 2 bath
- 3 bed
- 1200 sqft
1101-3300 Don Mills Road, Toronto, Ontario • M2J 4X7 • Don Valley Village
- 1 bath
- 3 bed
- 1400 sqft
54-15 Pebble Byway, Toronto, Ontario • M2H 3J5 • Hillcrest Village
- 2 bath
- 3 bed
- 1000 sqft
810-260 Seneca Hill Drive, Toronto, Ontario • M2J 4S6 • Don Valley Village
- 2 bath
- 3 bed
- 1000 sqft
1701-75 Graydon Hall Drive, Toronto, Ontario • M3A 3M5 • Parkwoods-Donalda
- 2 bath
- 3 bed
- 1000 sqft
1101-75 Graydon Hall Drive, Toronto, Ontario • M3A 3M5 • Parkwoods-Donalda
- 2 bath
- 3 bed
- 1000 sqft
801-5 Parkway Forest Drive, Toronto, Ontario • M2J 1L2 • Henry Farm












