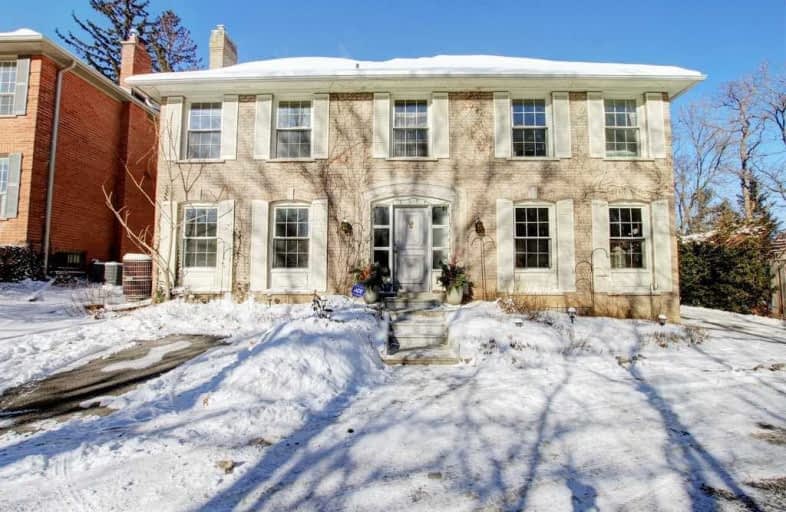
Armour Heights Public School
Elementary: PublicBlessed Sacrament Catholic School
Elementary: CatholicOwen Public School
Elementary: PublicJohn Wanless Junior Public School
Elementary: PublicGlenview Senior Public School
Elementary: PublicBedford Park Public School
Elementary: PublicSt Andrew's Junior High School
Secondary: PublicCardinal Carter Academy for the Arts
Secondary: CatholicLoretto Abbey Catholic Secondary School
Secondary: CatholicNorth Toronto Collegiate Institute
Secondary: PublicLawrence Park Collegiate Institute
Secondary: PublicNorthern Secondary School
Secondary: Public- 4 bath
- 5 bed
- 3000 sqft
48 Caravan Drive, Toronto, Ontario • M3B 1N3 • Banbury-Don Mills
- 5 bath
- 5 bed
- 3000 sqft
18 Fairholme Avenue, Toronto, Ontario • M6B 2W5 • Englemount-Lawrence
- 7 bath
- 5 bed
- 3500 sqft
91 Brucewood Crescent, Toronto, Ontario • M6A 2G9 • Englemount-Lawrence
- 4 bath
- 7 bed
- 3500 sqft
3 Otter Crescent, Toronto, Ontario • M5N 2W1 • Lawrence Park South
- 3 bath
- 6 bed
- 3000 sqft
127 Yonge Boulevard, Toronto, Ontario • M5M 3H2 • Bedford Park-Nortown












