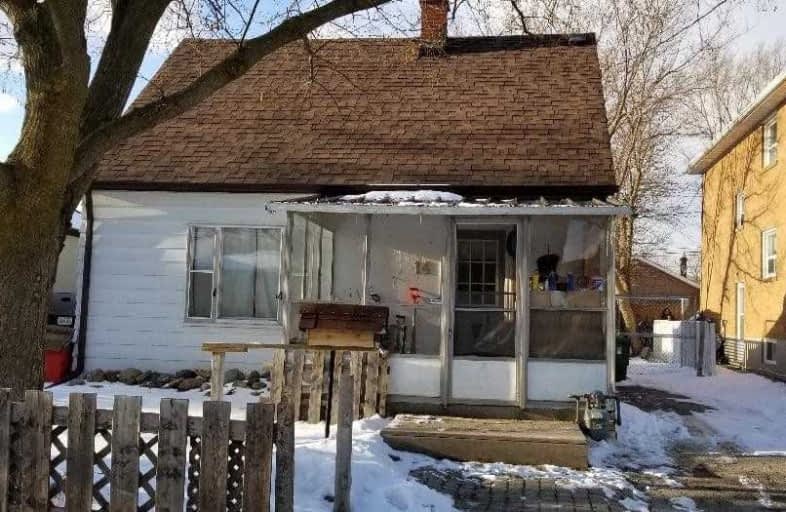
The Holy Trinity Catholic School
Elementary: Catholic
0.63 km
Twentieth Street Junior School
Elementary: Public
0.40 km
Seventh Street Junior School
Elementary: Public
1.64 km
St Teresa Catholic School
Elementary: Catholic
1.23 km
Christ the King Catholic School
Elementary: Catholic
1.27 km
James S Bell Junior Middle School
Elementary: Public
0.77 km
Etobicoke Year Round Alternative Centre
Secondary: Public
4.38 km
Lakeshore Collegiate Institute
Secondary: Public
0.48 km
Gordon Graydon Memorial Secondary School
Secondary: Public
4.13 km
Etobicoke School of the Arts
Secondary: Public
3.88 km
Father John Redmond Catholic Secondary School
Secondary: Catholic
0.85 km
Bishop Allen Academy Catholic Secondary School
Secondary: Catholic
4.13 km




