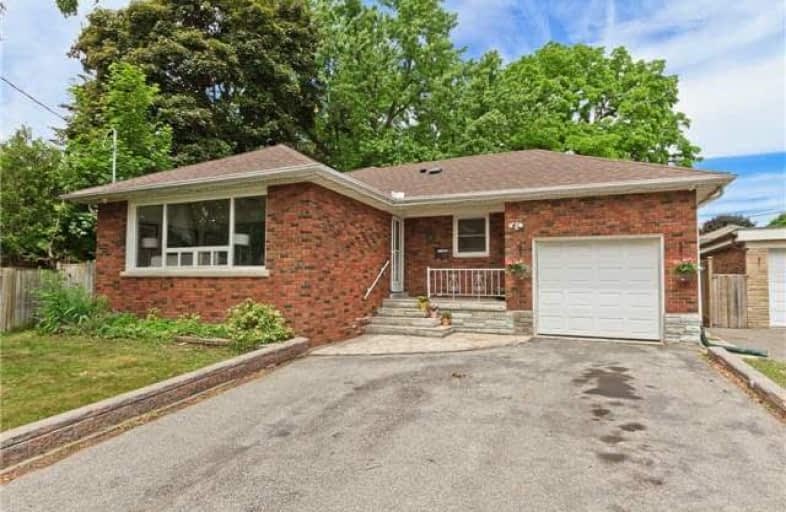
ÉIC Père-Philippe-Lamarche
Elementary: Catholic
1.10 km
École élémentaire Académie Alexandre-Dumas
Elementary: Public
0.75 km
Bendale Junior Public School
Elementary: Public
1.54 km
Knob Hill Public School
Elementary: Public
0.56 km
St Rose of Lima Catholic School
Elementary: Catholic
0.98 km
John McCrae Public School
Elementary: Public
0.66 km
ÉSC Père-Philippe-Lamarche
Secondary: Catholic
1.10 km
Alternative Scarborough Education 1
Secondary: Public
2.14 km
Bendale Business & Technical Institute
Secondary: Public
1.76 km
David and Mary Thomson Collegiate Institute
Secondary: Public
1.31 km
Jean Vanier Catholic Secondary School
Secondary: Catholic
1.70 km
Cedarbrae Collegiate Institute
Secondary: Public
1.73 km














