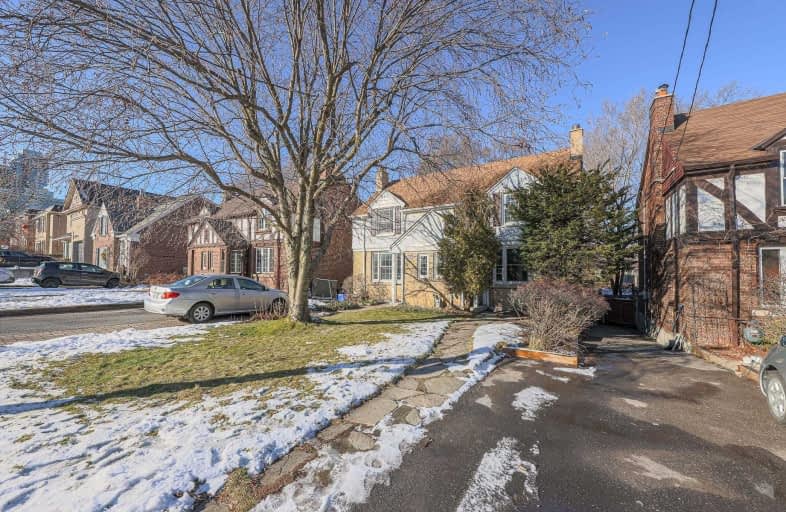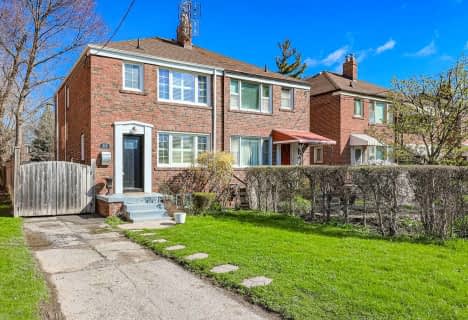
Sunny View Junior and Senior Public School
Elementary: Public
0.95 km
St Monica Catholic School
Elementary: Catholic
0.83 km
Hodgson Senior Public School
Elementary: Public
1.15 km
Blythwood Junior Public School
Elementary: Public
0.98 km
John Fisher Junior Public School
Elementary: Public
0.81 km
Eglinton Junior Public School
Elementary: Public
0.42 km
Msgr Fraser College (Midtown Campus)
Secondary: Catholic
1.05 km
Leaside High School
Secondary: Public
1.17 km
Marshall McLuhan Catholic Secondary School
Secondary: Catholic
1.87 km
North Toronto Collegiate Institute
Secondary: Public
0.71 km
Lawrence Park Collegiate Institute
Secondary: Public
2.21 km
Northern Secondary School
Secondary: Public
0.24 km







