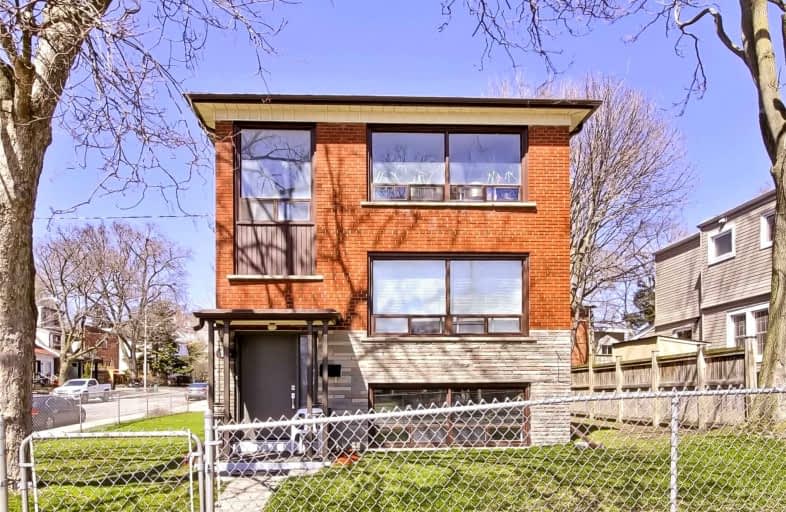
Equinox Holistic Alternative School
Elementary: Public
0.18 km
ÉÉC Georges-Étienne-Cartier
Elementary: Catholic
0.53 km
Roden Public School
Elementary: Public
0.09 km
Earl Haig Public School
Elementary: Public
0.78 km
Duke of Connaught Junior and Senior Public School
Elementary: Public
0.96 km
Bowmore Road Junior and Senior Public School
Elementary: Public
0.76 km
School of Life Experience
Secondary: Public
0.89 km
Greenwood Secondary School
Secondary: Public
0.89 km
St Patrick Catholic Secondary School
Secondary: Catholic
0.57 km
Monarch Park Collegiate Institute
Secondary: Public
0.51 km
Danforth Collegiate Institute and Technical School
Secondary: Public
1.24 km
Riverdale Collegiate Institute
Secondary: Public
1.01 km




