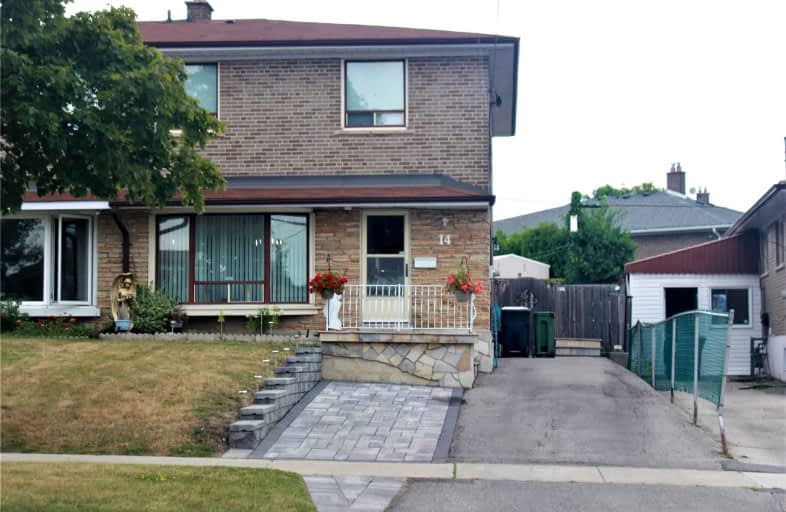
St John Vianney Catholic School
Elementary: Catholic
1.09 km
St Roch Catholic School
Elementary: Catholic
1.16 km
Daystrom Public School
Elementary: Public
0.57 km
Humber Summit Middle School
Elementary: Public
0.88 km
Gulfstream Public School
Elementary: Public
1.40 km
Gracedale Public School
Elementary: Public
0.83 km
Emery EdVance Secondary School
Secondary: Public
1.18 km
Msgr Fraser College (Norfinch Campus)
Secondary: Catholic
2.38 km
Thistletown Collegiate Institute
Secondary: Public
2.37 km
Emery Collegiate Institute
Secondary: Public
1.24 km
Westview Centennial Secondary School
Secondary: Public
2.38 km
St. Basil-the-Great College School
Secondary: Catholic
2.87 km


