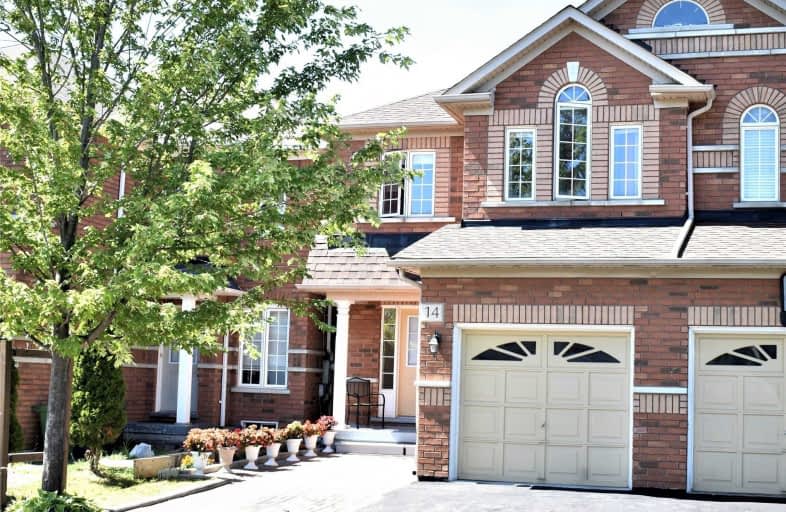
St Gabriel Lalemant Catholic School
Elementary: Catholic
0.64 km
Sacred Heart Catholic School
Elementary: Catholic
0.69 km
Dr Marion Hilliard Senior Public School
Elementary: Public
0.51 km
St Barnabas Catholic School
Elementary: Catholic
1.11 km
Berner Trail Junior Public School
Elementary: Public
0.71 km
Tom Longboat Junior Public School
Elementary: Public
0.60 km
St Mother Teresa Catholic Academy Secondary School
Secondary: Catholic
0.97 km
West Hill Collegiate Institute
Secondary: Public
4.48 km
Woburn Collegiate Institute
Secondary: Public
3.22 km
Albert Campbell Collegiate Institute
Secondary: Public
3.75 km
Lester B Pearson Collegiate Institute
Secondary: Public
0.40 km
St John Paul II Catholic Secondary School
Secondary: Catholic
2.84 km





