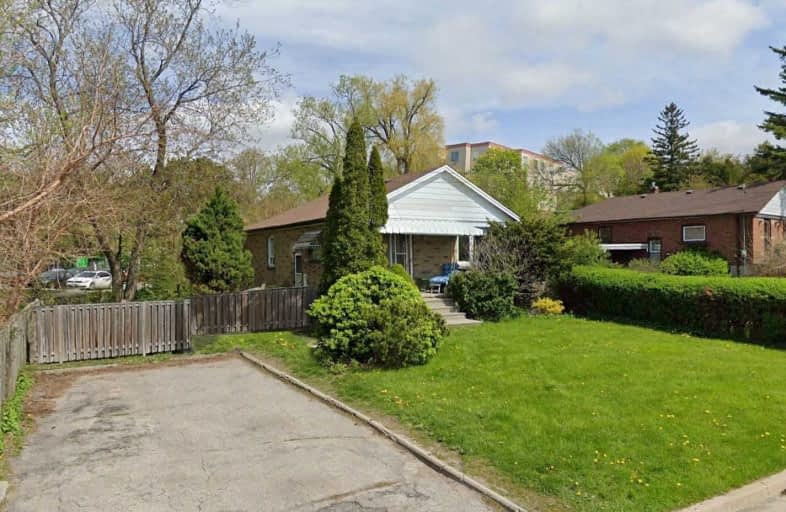
Cliffside Public School
Elementary: Public
0.67 km
Immaculate Heart of Mary Catholic School
Elementary: Catholic
0.88 km
J G Workman Public School
Elementary: Public
1.34 km
Birch Cliff Heights Public School
Elementary: Public
0.51 km
Birch Cliff Public School
Elementary: Public
1.24 km
John A Leslie Public School
Elementary: Public
1.68 km
Caring and Safe Schools LC3
Secondary: Public
3.20 km
South East Year Round Alternative Centre
Secondary: Public
3.22 km
Scarborough Centre for Alternative Studi
Secondary: Public
3.18 km
Birchmount Park Collegiate Institute
Secondary: Public
0.46 km
Blessed Cardinal Newman Catholic School
Secondary: Catholic
2.10 km
R H King Academy
Secondary: Public
2.90 km






