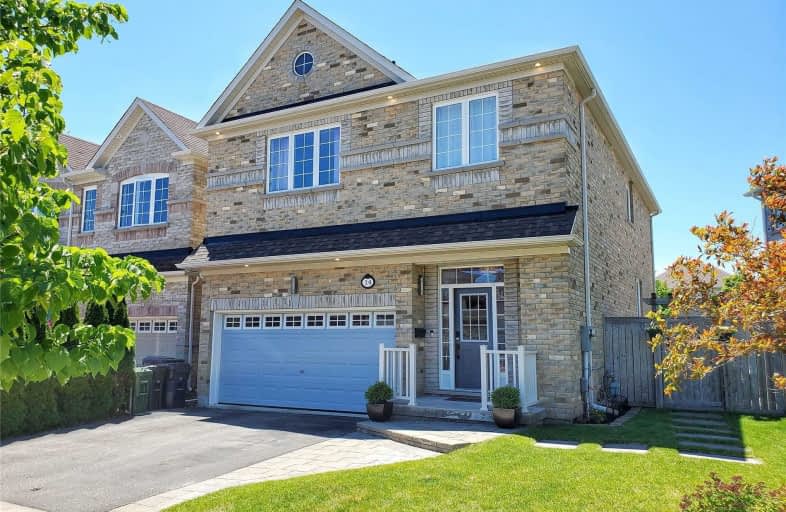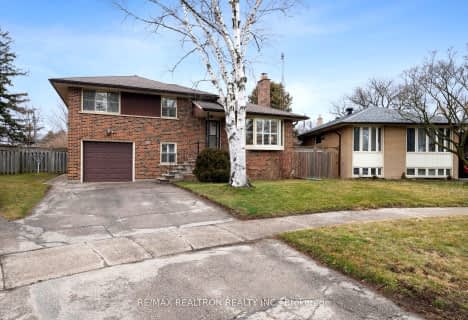
Norman Cook Junior Public School
Elementary: Public
0.75 km
Robert Service Senior Public School
Elementary: Public
0.83 km
St Theresa Shrine Catholic School
Elementary: Catholic
0.87 km
Anson Park Public School
Elementary: Public
0.83 km
Walter Perry Junior Public School
Elementary: Public
1.32 km
John A Leslie Public School
Elementary: Public
0.83 km
Caring and Safe Schools LC3
Secondary: Public
0.92 km
South East Year Round Alternative Centre
Secondary: Public
0.91 km
Scarborough Centre for Alternative Studi
Secondary: Public
0.93 km
Jean Vanier Catholic Secondary School
Secondary: Catholic
1.97 km
Blessed Cardinal Newman Catholic School
Secondary: Catholic
1.10 km
R H King Academy
Secondary: Public
0.96 km
$
$1,490,000
- 5 bath
- 4 bed
- 2500 sqft
119 Preston Street, Toronto, Ontario • M1N 3N4 • Birchcliffe-Cliffside








