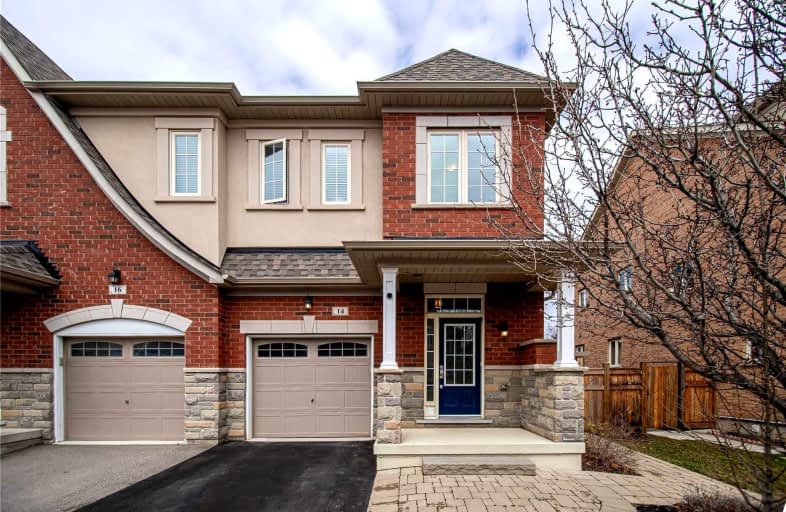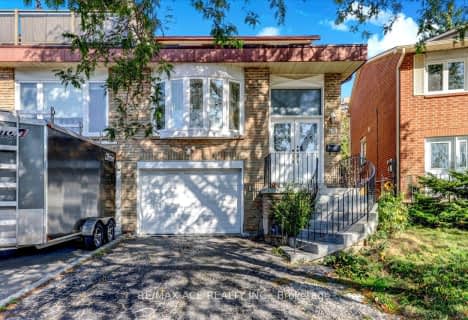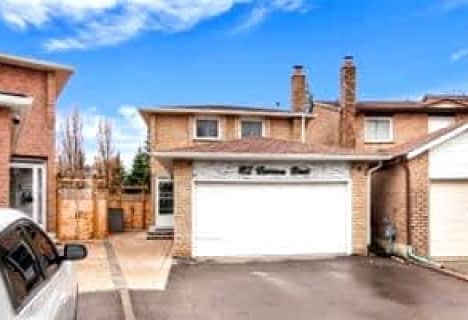Car-Dependent
- Almost all errands require a car.
Good Transit
- Some errands can be accomplished by public transportation.
Somewhat Bikeable
- Most errands require a car.

Wilmington Elementary School
Elementary: PublicCharles H Best Middle School
Elementary: PublicFaywood Arts-Based Curriculum School
Elementary: PublicYorkview Public School
Elementary: PublicSt Robert Catholic School
Elementary: CatholicDublin Heights Elementary and Middle School
Elementary: PublicNorth West Year Round Alternative Centre
Secondary: PublicDrewry Secondary School
Secondary: PublicÉSC Monseigneur-de-Charbonnel
Secondary: CatholicNewtonbrook Secondary School
Secondary: PublicWilliam Lyon Mackenzie Collegiate Institute
Secondary: PublicNorthview Heights Secondary School
Secondary: Public-
Belle Restaurant and Bar
4949 Bathurst Street, Unit 5, North York, ON M2R 1Y1 1.44km -
St Louis Bar And Grill
4548 Dufferin Street, Unit A, North York, ON M3H 5R9 1.49km -
Charlie T's
1111 Finch Avenue W, North York, ON M3J 2E5 1.97km
-
Tim Hortons
680 Sheppard Avenue W, Toronto, ON M3H 2S5 1.05km -
Wolfies
670 Sheppard Avenue W, North York, ON M3H 2S5 1.06km -
Starbucks
626 Sheppard Ave W, North York, ON M3H 2S1 1.12km
-
Shoppers Drug Mart
598 Sheppard Ave W, North York, ON M3H 2S1 1.13km -
Shoppers Drug Mart
1115 Lodestar Road, NORTH YORK, ON M3H 5W4 1.35km -
The Medicine Shoppe Pharmacy
4256 Bathurst Street, North York, ON M3H 5Y8 1.63km
-
24/7 Restaurant
816 Sheppard Avenue W, North York, ON M3H 2T3 1.06km -
Los Gyros
816 Sheppard Avenue W, Toronto, ON M3H 2T1 1.05km -
Popeyes Louisiana Kitchen
674-676 Sheppard Avenue W, Toronto, ON M3H 2S4 1.06km
-
North York Centre
5150 Yonge Street, Toronto, ON M2N 6L8 3.05km -
Riocan Marketplace
81 Gerry Fitzgerald Drive, Toronto, ON M3J 3N3 3.14km -
Yonge Sheppard Centre
4841 Yonge Street, North York, ON M2N 5X2 3.17km
-
Metro
600 Sheppard Avenue W, North York, ON M3H 2S1 1.16km -
Healthy Planet North York
588 Sheppard Ave, Toronto, ON M3H 2S1 1.21km -
Johnvince Foods
555 Steeprock Drive, North York, ON M3J 2Z6 1.61km
-
LCBO
5095 Yonge Street, North York, ON M2N 6Z4 3.11km -
LCBO
5995 Yonge St, North York, ON M2M 3V7 3.92km -
Sheppard Wine Works
187 Sheppard Avenue E, Toronto, ON M2N 3A8 4.09km
-
Ontario Consumers Home Services
2525 Sheppard Avenue E, Toronto, ON M9M 0B5 1.24km -
Tempasure
1115 Lodestar Road, Building E, Toronto, ON M3J 0H3 1.35km -
Canadian Tire Gas+
4400 Dufferin Street, North York, ON M3H 5W5 1.37km
-
Cineplex Cinemas Empress Walk
5095 Yonge Street, 3rd Floor, Toronto, ON M2N 6Z4 3.11km -
Cineplex Cinemas Yorkdale
Yorkdale Shopping Centre, 3401 Dufferin Street, Toronto, ON M6A 2T9 3.96km -
Imagine Cinemas Promenade
1 Promenade Circle, Lower Level, Thornhill, ON L4J 4P8 5km
-
Centennial Library
578 Finch Aveune W, Toronto, ON M2R 1N7 5.64km -
North York Central Library
5120 Yonge Street, Toronto, ON M2N 5N9 2.94km -
Toronto Public Library
2140 Avenue Road, Toronto, ON M5M 4M7 3.45km
-
Baycrest
3560 Bathurst Street, North York, ON M6A 2E1 3.86km -
Humber River Hospital
1235 Wilson Avenue, Toronto, ON M3M 0B2 5.34km -
Humber River Regional Hospital
2111 Finch Avenue W, North York, ON M3N 1N1 6.18km
-
Ellerslie Park
499 Ellerslie Ave, Toronto ON M2R 1C4 0.92km -
Earl Bales Park
4169 Bathurst St, Toronto ON M3H 3P7 1.86km -
Earl Bales Park
4300 Bathurst St (Sheppard St), Toronto ON M3H 6A4 1.55km
-
TD Bank Financial Group
580 Sheppard Ave W, Downsview ON M3H 2S1 1.15km -
RBC Royal Bank
4401 Bathurst St (at Sheppard Ave. W), North York ON M3H 3R9 1.24km -
CIBC
1119 Lodestar Rd (at Allen Rd.), Toronto ON M3J 0G9 1.28km
- 4 bath
- 5 bed
- 2000 sqft
116 Robert Hicks Drive, Toronto, Ontario • M2R 3R4 • Willowdale West






