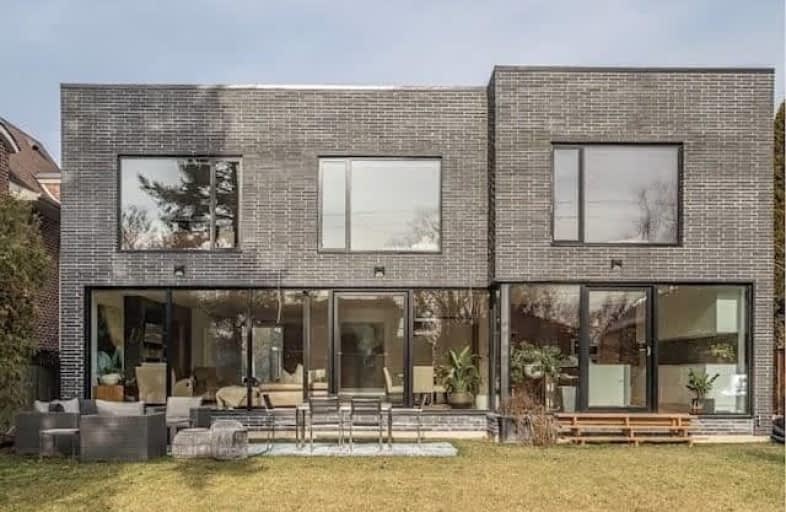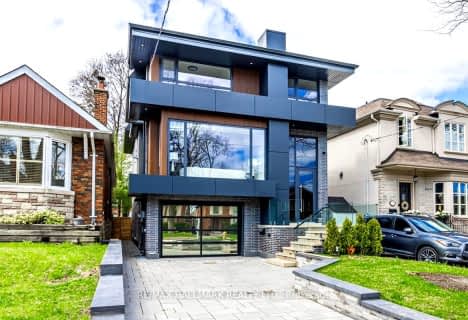
Bennington Heights Elementary School
Elementary: PublicWhitney Junior Public School
Elementary: PublicRolph Road Elementary School
Elementary: PublicSt Anselm Catholic School
Elementary: CatholicBessborough Drive Elementary and Middle School
Elementary: PublicMaurice Cody Junior Public School
Elementary: PublicMsgr Fraser-Isabella
Secondary: CatholicCALC Secondary School
Secondary: PublicLeaside High School
Secondary: PublicRosedale Heights School of the Arts
Secondary: PublicNorth Toronto Collegiate Institute
Secondary: PublicNorthern Secondary School
Secondary: Public- 4 bath
- 4 bed
- 3500 sqft
87 Hudson Drive, Toronto, Ontario • M4T 2K2 • Rosedale-Moore Park
- 2 bath
- 6 bed
- 3500 sqft
173 Glenrose Avenue, Toronto, Ontario • M4T 1K7 • Rosedale-Moore Park
- 6 bath
- 8 bed
117 Hillsdale Avenue East, Toronto, Ontario • M4S 1T4 • Mount Pleasant West
- 5 bath
- 5 bed
- 3500 sqft
9 Ridge Drive Park, Toronto, Ontario • M4T 2E4 • Rosedale-Moore Park
- — bath
- — bed
- — sqft
7 Hurndale Avenue, Toronto, Ontario • M4K 1R6 • Playter Estates-Danforth














